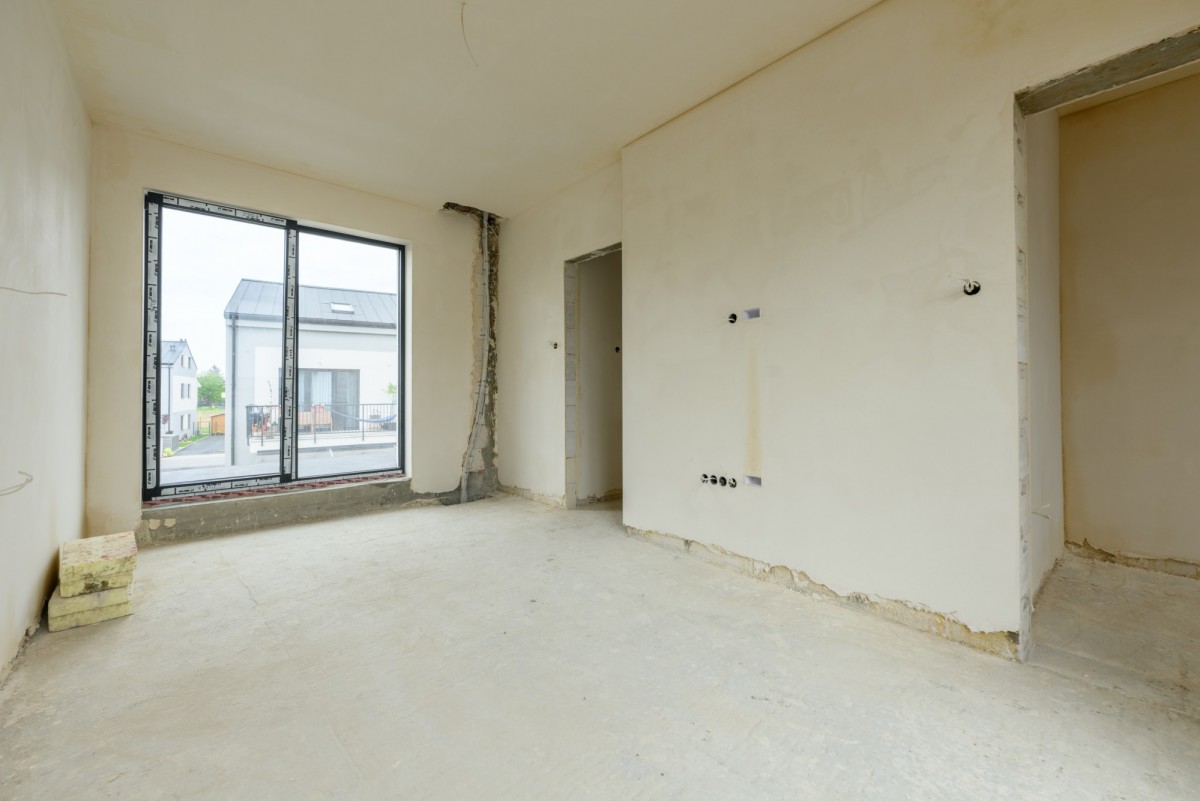Offer ID: M/303490
Semi-detached house for the discerning in Wawer.
Half of a modern twin house with a total area of 190 m² (168 m² usable area), located on a plot of 398 m², is situated in the green and quiet part of Zerzeń - one of the most desirable locations in the Wawer district of Warsaw. The house has been designed with comfort, functionality, and modern technological solutions in mind - ideal for those who value a high standard of living, privacy, and proximity to nature and the city.
LOCATION
The location on Lukrecji Street in Wawer is perfect for those looking for tranquility and contact with nature, while not giving up the convenience of living in the city.
Communication:
• The bus stop "Pomiechowska 01" (lines 119 and 213) is about 100 m from the property, providing quick access to the PKP Anin station and other parts of Wawer.
• The PKP Anin train station is approximately 1.5 km away, from where the SKM and KM trains allow for quick access to the center of Warsaw.
• Driving to the center of Warsaw (e.g., Rondo Dmowskiego) takes about 25-30 minutes, depending on traffic conditions.
Shops and services:
• Within a 1 km radius, there are grocery stores such as Biedronka and Lidl, as well as numerous service points.
• Larger shopping centers offering a wide range of shops and services are located about 2 km away.
Education:
• Primary School No. 109 named after the Boys'' Battalions on Przygodna Street is approximately 1.2 km away.
• Kindergarten No. 437 on Lebiodowa Street is about 1.5 km away.
Recreational areas:
• Near Lucerny Street, the construction of a new running trail along the New Entrance Canal is planned, which will be an additional attraction for active leisure enthusiasts.
• About 2 km away is the Family Activity Park on Lucerny and Węglarska Streets, which will offer various recreational attractions for the whole family.
FINISHING STANDARD
The house has been designed and built with comfort and modern technologies in mind, using high-quality materials. The quality of the property will be appreciated by the most demanding individuals.
Area:
• Total area under the floor: 190 m²
• Usable area (above 1.4 m height): 168 m²
• Plot size: 398 m²
Materials and technologies:
• Windows: aluminum, in the living room sliding HS type measuring over 5.20 m wide (with the option of sliding the wings to the center or opening from both sides)
• Insulation: graphite polystyrene 20 cm
• Plaster: Knauf Diamant
• Entrance door: with electronic lock and illuminated handle
• External railings: glass
• External fencing: architectural concrete blocks Slabb
Installations and equipment:
• Heating: gas, underfloor throughout the building
• Boiler: dual-function Viessmann (remote control via app)
• Recuperation: heat recovery system
• Air conditioning: two units of 5 kW each
• Smart home systems: control of most house functions via app
• Security systems: alarm and monitoring
• Garden irrigation system: automatic (Rain Bird)
• Sewage tank sensor
ROOM LAYOUT
Ground floor - 70.36 m² (height 2.8 m)
• Living room with dining area - 27.85 m²
• Kitchen - 9.50 m²
• Hall - 7.02 m²
• WC - 1.40 m²
• Garage - 16.75 m²
• Utility room - 7.84 m²
First floor - 58.76 m² (height 2.75 m)
• Main bedroom - 16.75 m²
o Walk-in closet - 4.67 m²
• Room - 12.38 m²
• Room - 9.33 m²
• Bathroom with WC - 5.92 m²
• Laundry with closet - 3.90 m²
• Hall - 5.81 m²
Attic
• Floor area - 61.84 m²
• Usable area (above 1.4 m height) - 38.45 m²
• Option for personal arrangement
ADDITIONAL INFORMATION
• Municipal utilities: electricity, gas, fiber optic, water
• Private utilities: septic tank 10 m3
• Planned completion of construction - June/July 2025.
Listing Details
Location
Warszawa, Lukrecji, Wawer, ul. Lukrecji



















