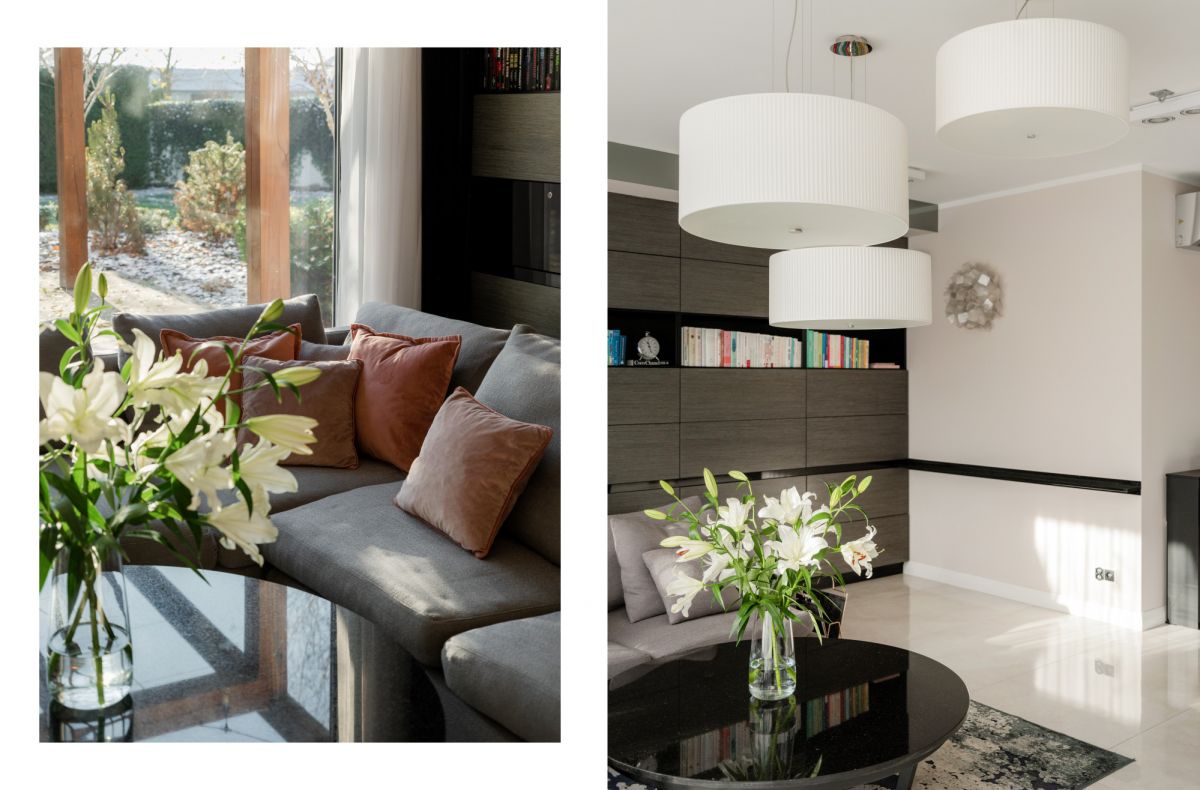Offer ID: M/293839
Modern | detached | large garden
We are pleased to present to you a modern and elegant detached house in Wilanów.
A unique property that combines modern design, comfort, and high-quality finishes. This spacious, detached house is an ideal proposition for those seeking modern solutions in a desirable location.
SPACE LAYOUT
The house has three levels with a thoughtful spatial layout:
Ground floor - 195 m² (living area 90 m²)
• Spacious hall with a wardrobe
• Kitchen combined with a dining room and access to a covered terrace
• Ample pantry
• Spacious living room with access to the terrace
• Office
• Guest toilet
• Boiler room with technical exit to the garden
• Two-car garage
• Additional room with a private bathroom - perfect for a housekeeper or guests
First floor - 142 m²
• Four comfortable bedrooms
• Two bathrooms
• Walk-in closet
• Laundry room
• Each bedroom has access to a covered terrace
High attic
• Possibility of adaptation according to personal needs
PLOT AND GARDEN
The house is situated on a corner plot with a regular shape, adjacent to Ruczaj street. The entire property is fenced. Sliding gate, access control, and video intercom.
• Fully developed plot
• 5 parking spaces on the property and 5 in front of the property
• Carefully designed garden (Plantum workshop)
• Decorative vegetation, irrigation system, lighting
• Elements of small architecture: utility building, wooden playhouse, hill with a slide
SAFETY AND MODERN TECHNOLOGIES
• Monitoring system - 25 cameras, 30-day recorder
• Motion sensors with alarm, app control
INSTALLATIONS AND UTILITIES
• Ground heat pump with heat exchanger and cooling
• Fiber optic internet
• Ability to install a charger for electric cars
• Photovoltaic installation 10.5 kW
• Mechanical ventilation with recuperation
• Water underfloor heating throughout the building
• Municipal water + well for garden irrigation
• Gree air conditioning
• Beam Electrolux central vacuum cleaner
• Central water filter with softener + reverse osmosis
• Bose sound system
INTERIOR FINISHING
The house is designed by the renowned B5 Architecture & Design and finished to the highest standards:
• Flooring on the first floor and stairs - brushed and oiled oak boards
• Ground floor - Italian large-format gres
• Scavolini kitchen, Miele appliances (espresso machine, oven, steamer, induction cooktop, dishwasher)
• Liebherr side-by-side refrigerator with ice maker
• Garbage disposal in the sink
• Under-counter vacuum cleaner in the kitchen island
• Wooden doors with magnetic locks, hidden hinges
LOCATION
An ideal place to live. The house is located in a prestigious part of Wilanów, in Powsin, just 20 minutes from downtown Warsaw.
Schools and kindergartens
• 2.5 km American School of Warsaw
• 250 m to the nearest kindergarten
Excellent communication
• 3.5 km to the Warsaw Ring Road
• 260 m to the bus stop (connection to Kabaty Metro)
Shopping and services
• 3.7 km to Plac Vogla
• 3.1 km to Vis a Vis center
• 4.6 km to Royal Wilanów
• 4.8 km to Stara Papiernia in Konstancin
Recreation and greenery
• 3.5 km to the Cultural Park in Powsin and PAN Botanical Garden
This house combines modern technologies, elegance, and comfort. It will provide you with comfort, security, and a living space at the highest level.
Listing Details
Location
Warszawa, Ruczaj, Wilanów, ul. Ruczaj



















