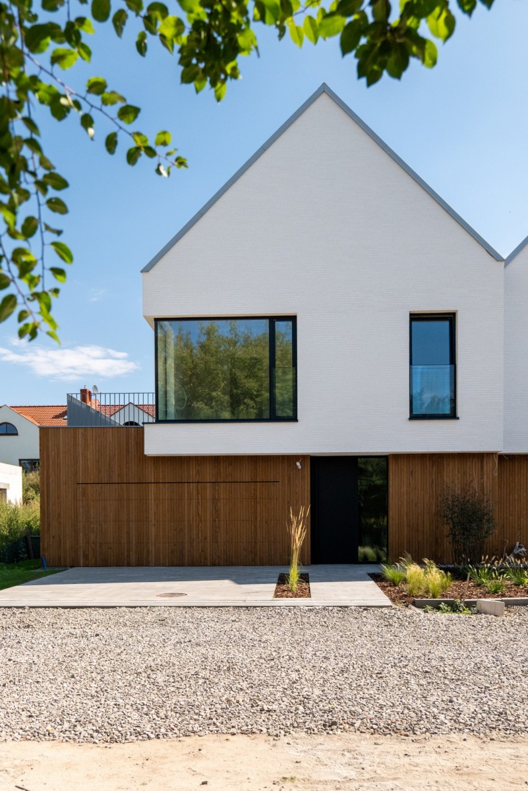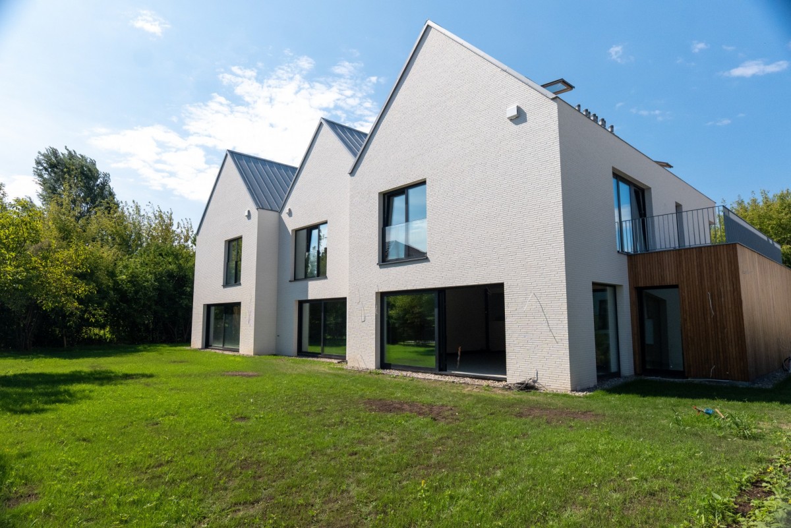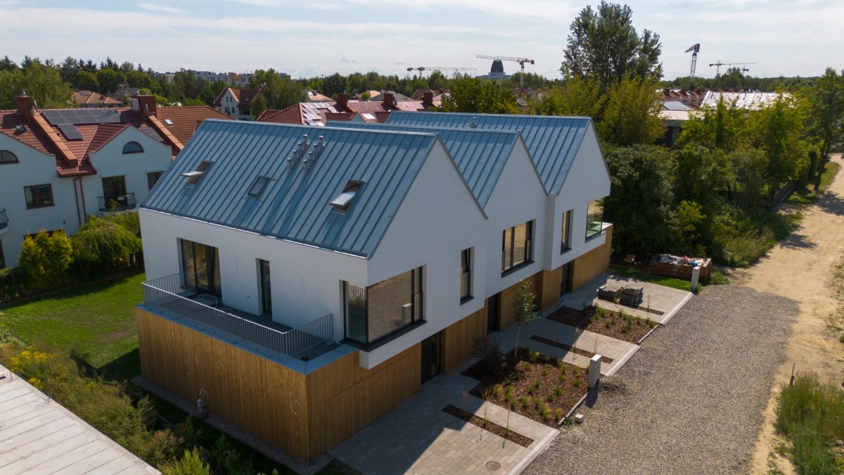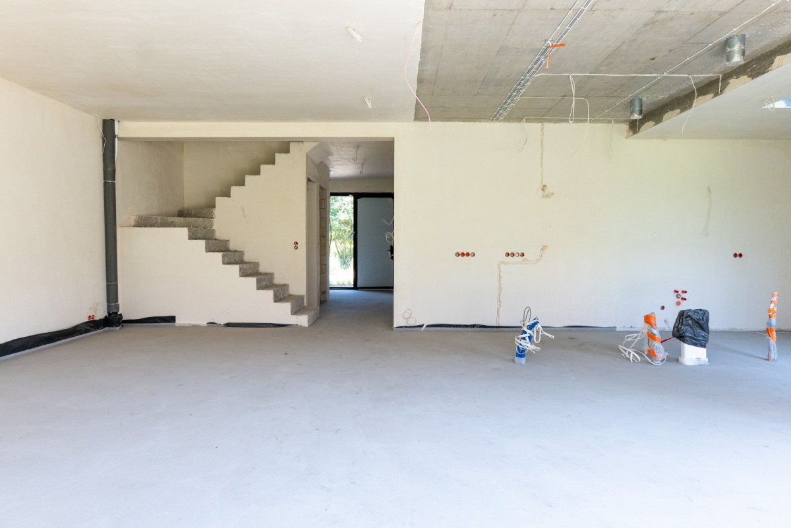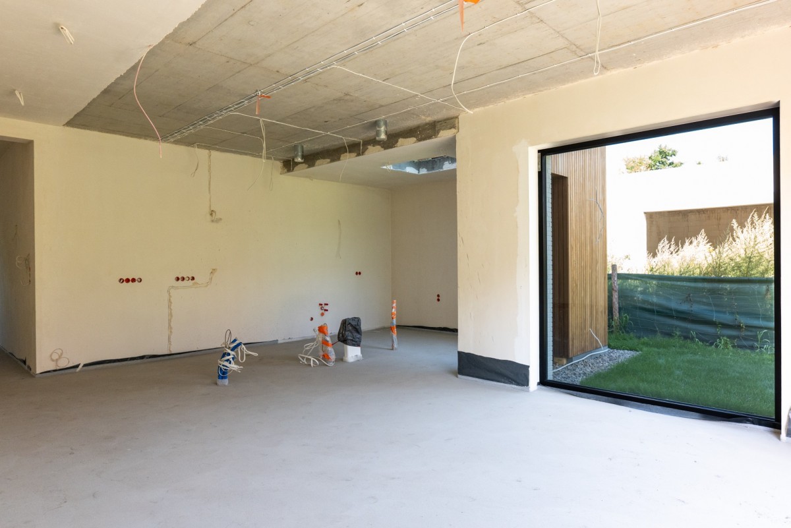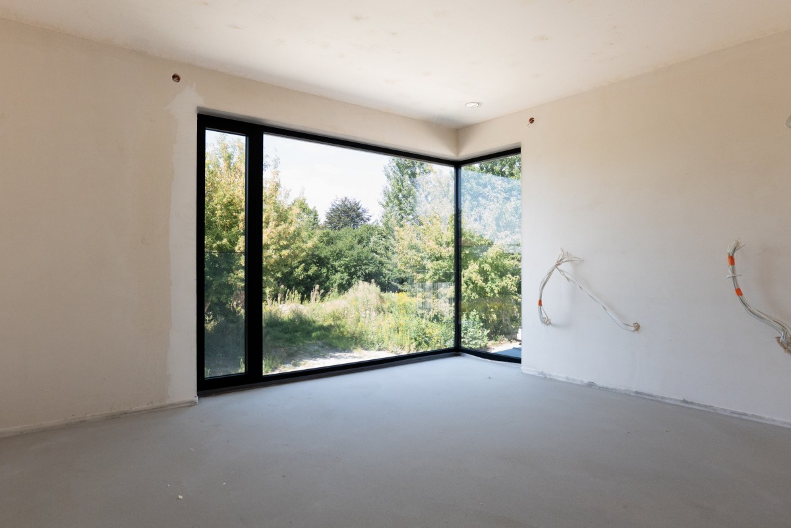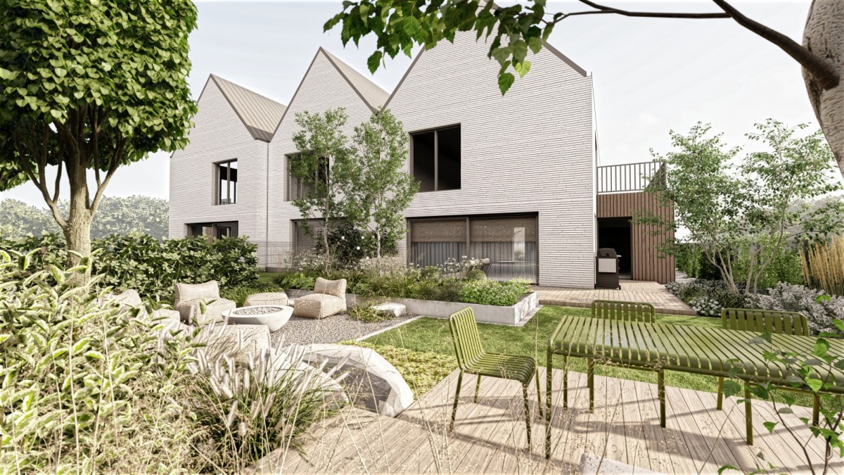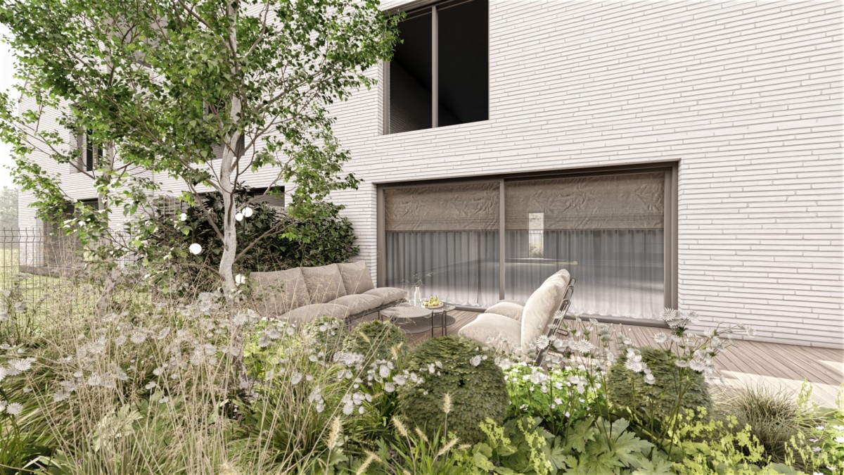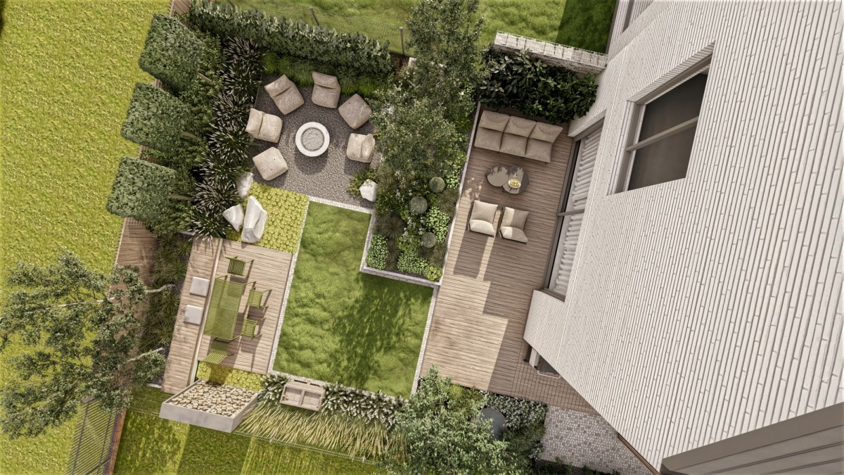Offer ID: M/302570
Unique House in the Heart of Wilanów - 280 m² Modern
In the most sought-after area of Warsaw, right next to a nature reserve, a house has been built that combines modern architecture, timeless elegance, and high living comfort. It’s a proposal for those looking for more than just a place to live—those who value quality, space, and style.
ABOUT THE PROPERTY
A nearly 280 m² house in developer''s state, designed with the highest standard of living in mind. Three levels thoughtfully developed in every detail offer functionality, privacy, and numerous arrangement possibilities.
Key features:
Excellent architecture - a minimalist structure with character: the facade combines brick with thermory natural wood, complemented by beautiful corner glazing that brings in natural light and emphasizes the modern form.
Classy surroundings - the neighborhood consists of elegant villas and modern single-family homes - cozy, low buildings create a cohesive, prestigious living space.
Sustainable technology - ground heat pump, underfloor heating, recuperation system.
Ready interior and garden design project - the property is sold with a complete finishing project by a renowned architectural studio, covering both interiors and garden. There is a possibility of turnkey finishing - allowing for moving in just a few months.
An ideal layout for a family - 4 bedrooms (including a spacious master suite with a private bathroom, walk-in closet, and access to a sunny terrace of approximately 30 m²—ideal for morning coffee or evening relaxation), an office, and a recreation area.
PREMIUM LOCATION
This is one of the few places in Warsaw that combines so many advantages - peace, tranquility, natural surroundings, and at the same time full urban infrastructure within reach.
- Adjacent to the Ursynowska Escarpment Reserve - direct contact with nature
- Walking distance to shops, restaurants, cafes, schools, and service outlets
- 8 minutes on foot to public transport - trams and buses (including a tram line to Wilanów)
- 7 minutes by car to the Wilanowska metro station
- 15 minutes to downtown Warsaw
ROOM LAYOUT
Ground Floor:
A representative living area (living room with dining area and kitchen - 62 m²), kitchen with access to the terrace, garage for two cars, utility room.
First Floor:
Master bedroom with private bathroom and walk-in closet, plus access to a recreational terrace (approximately 30 m²), two bedrooms, main bathroom, laundry room.
Attic:
Office, bathroom, and open multifunctional space - perfect as a recreational room, studio, or additional bedroom.
PARKING COMFORT
Two-car garage and an additional space on the driveway.
This is a home for the discerning - combining modernity, nature, and urban comfort in one well-crafted project. Few places exist where peace, quality, and prestige are so harmoniously combined.
With a ready finishing project and the possibility of "turnkey" realization, your new home can be ready in just a few months.
Listing Details
Location
Warszawa, Mango, Wilanów, ul. Mango
