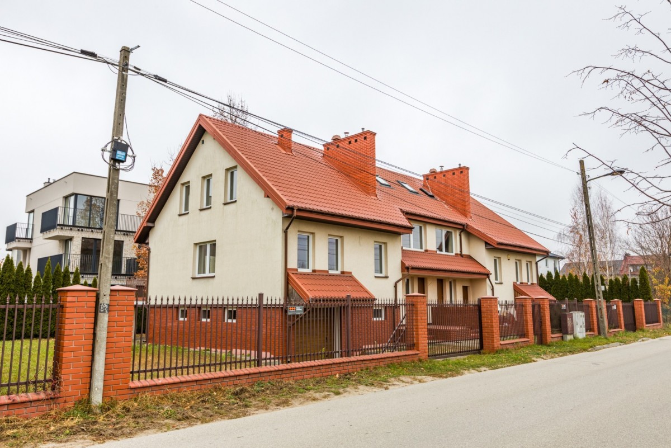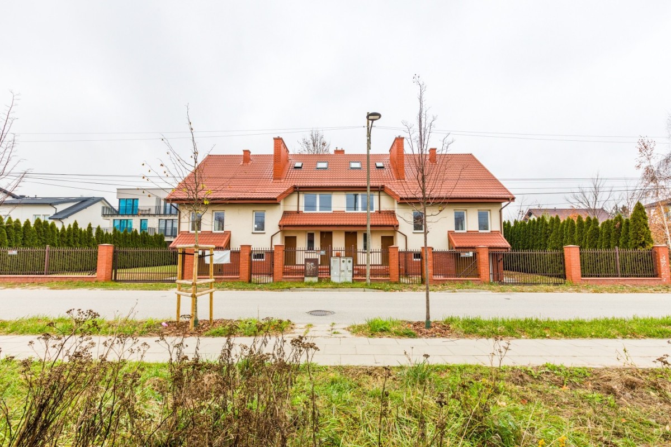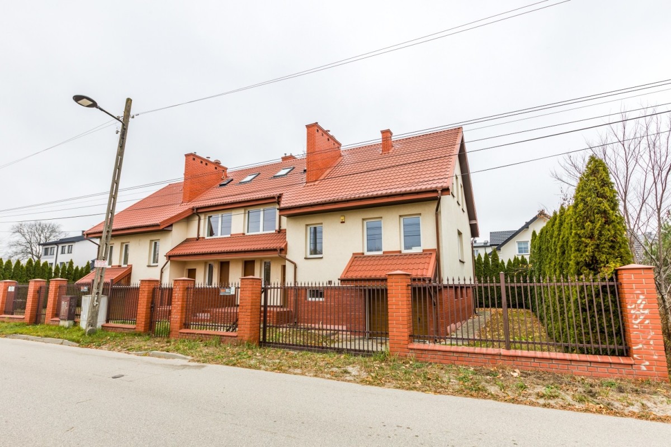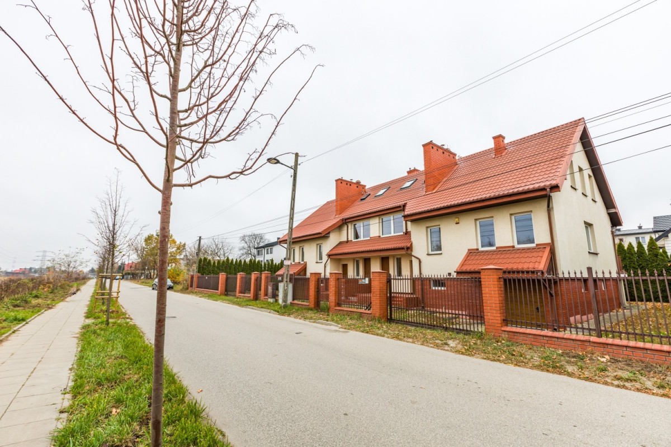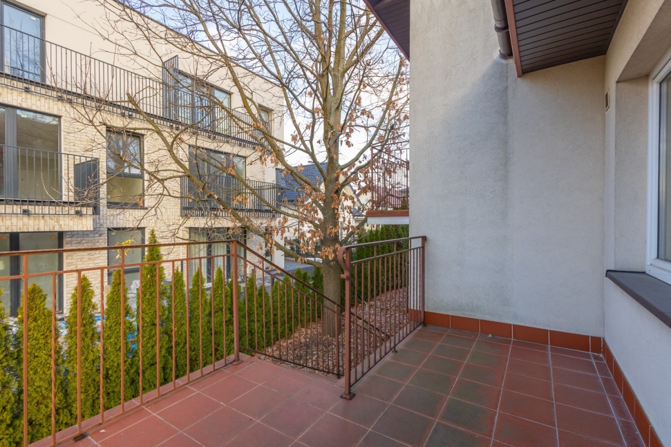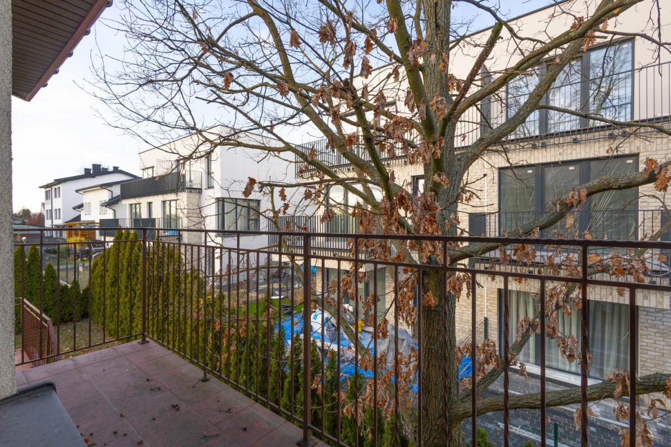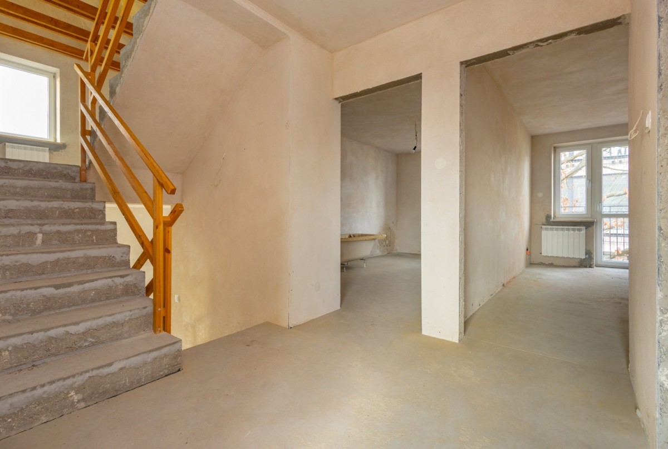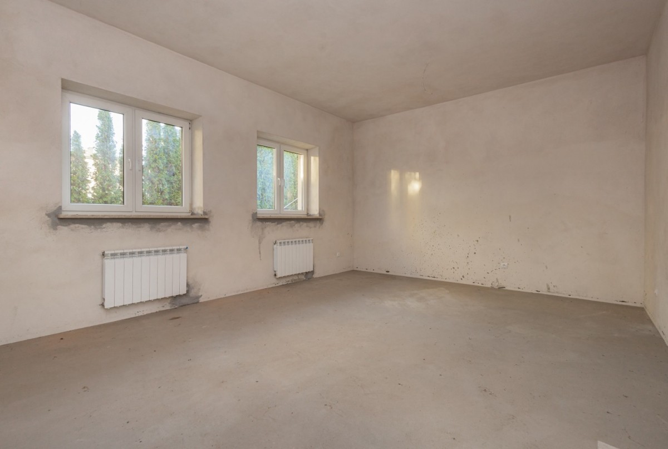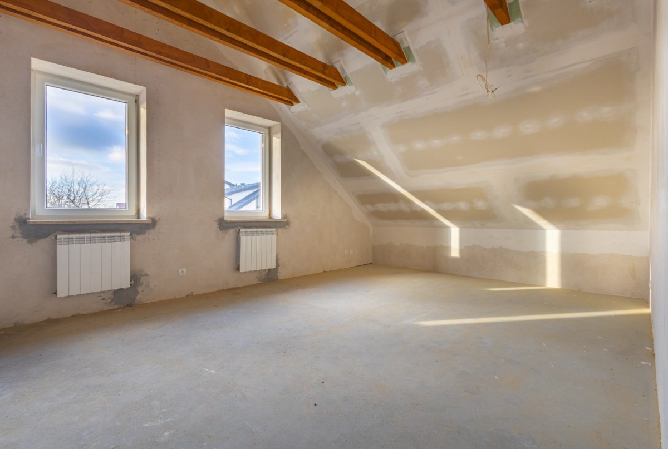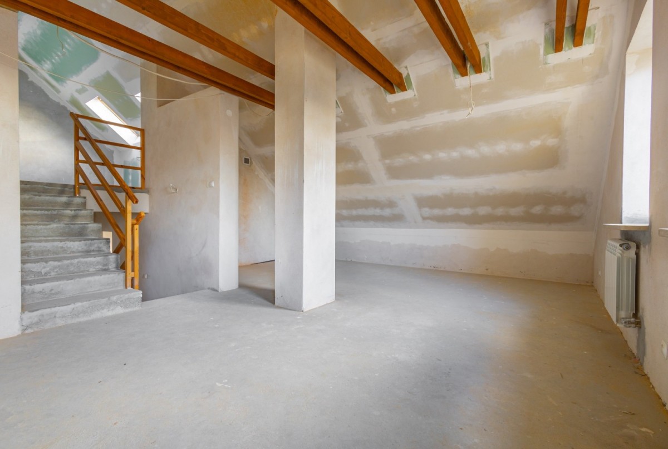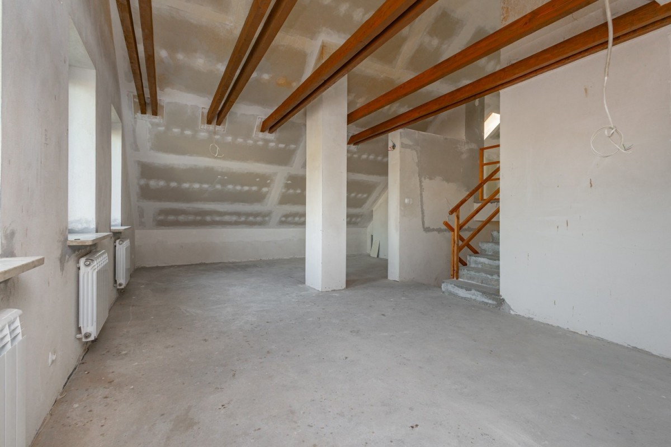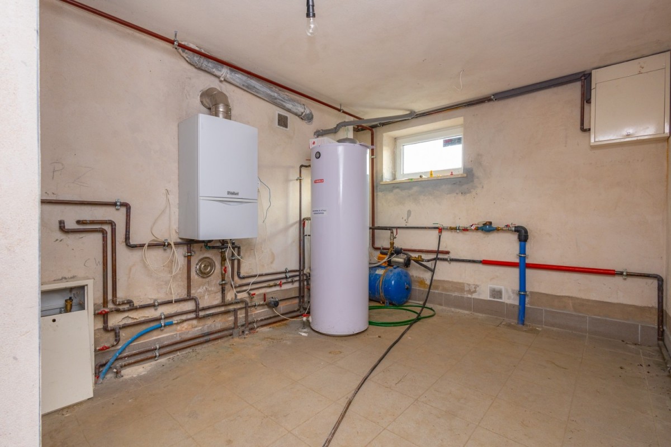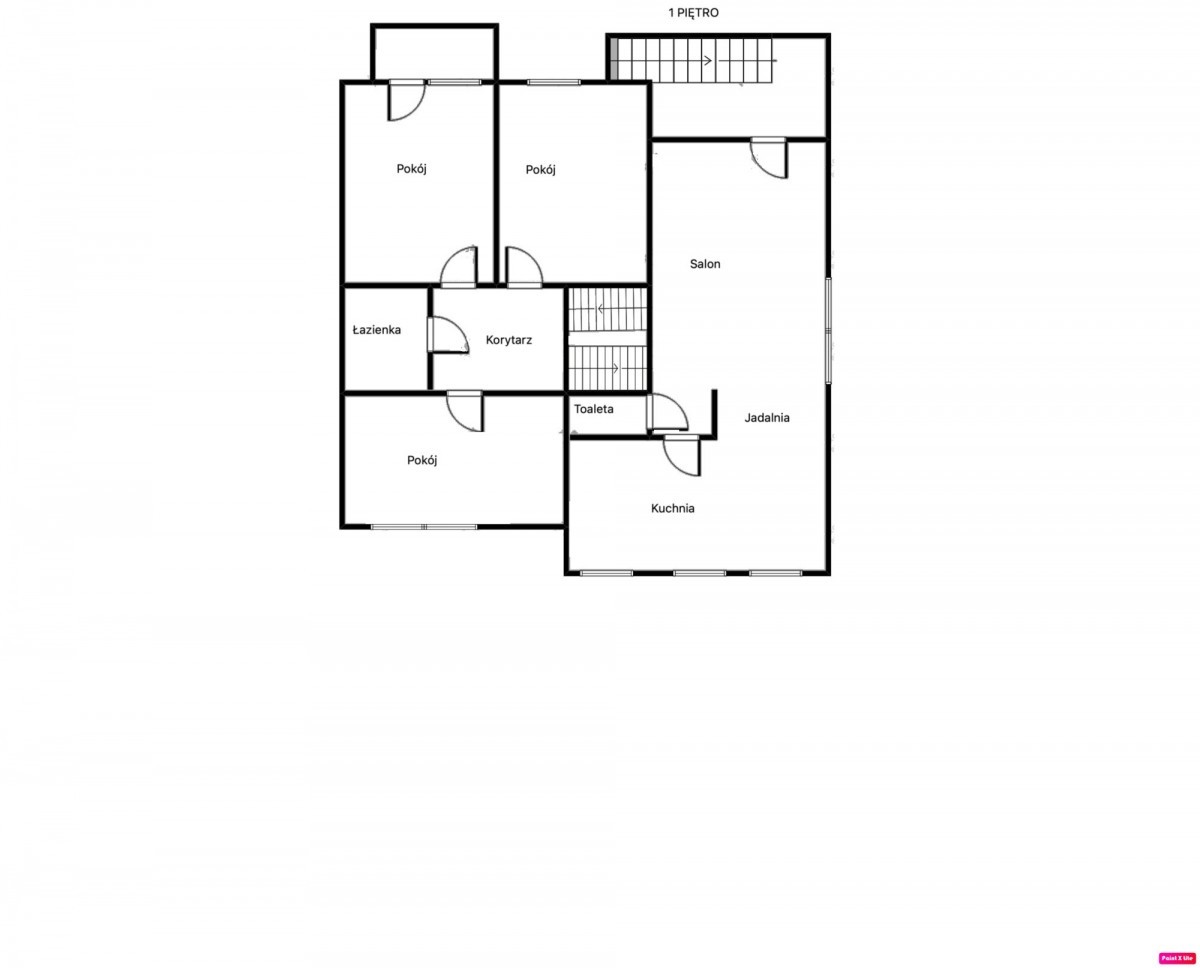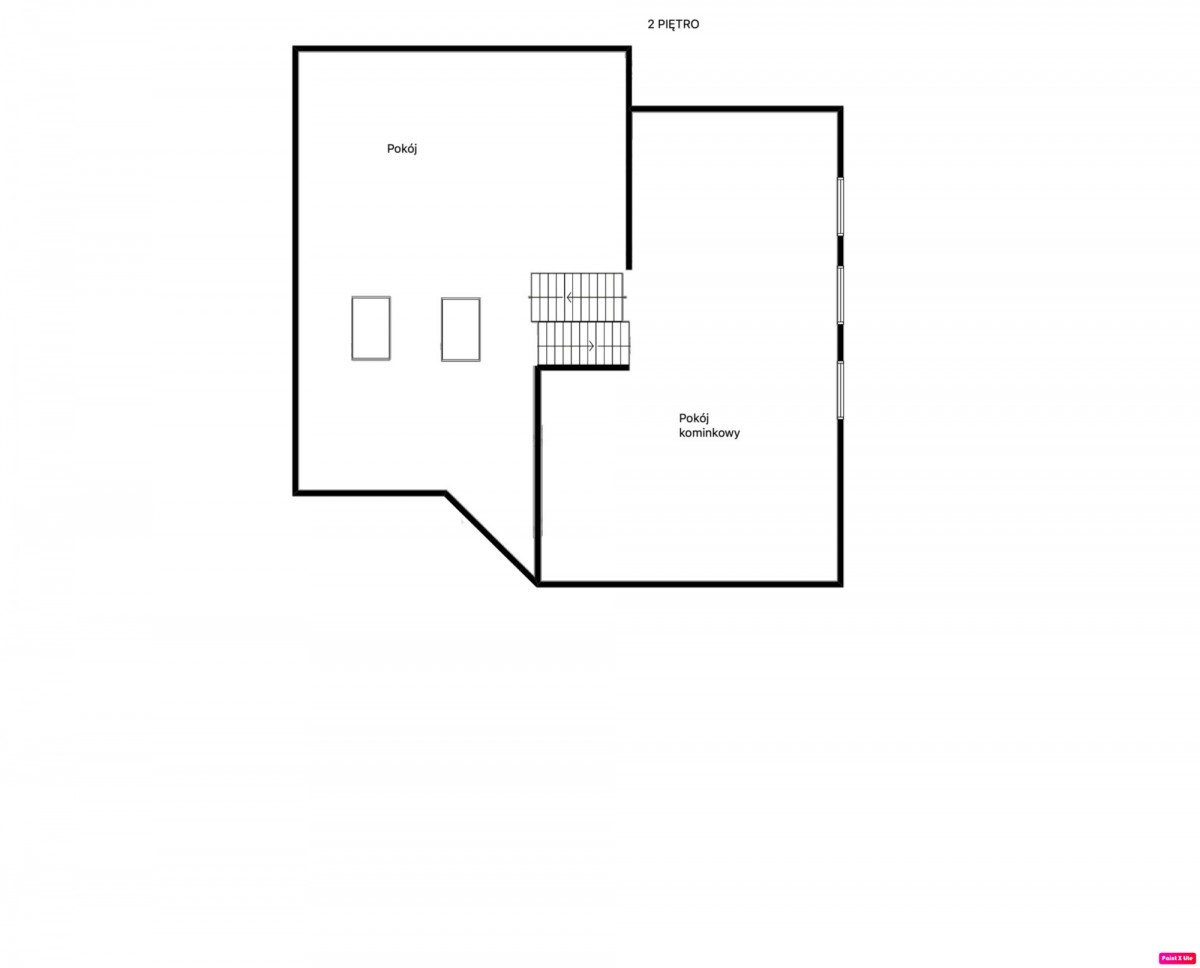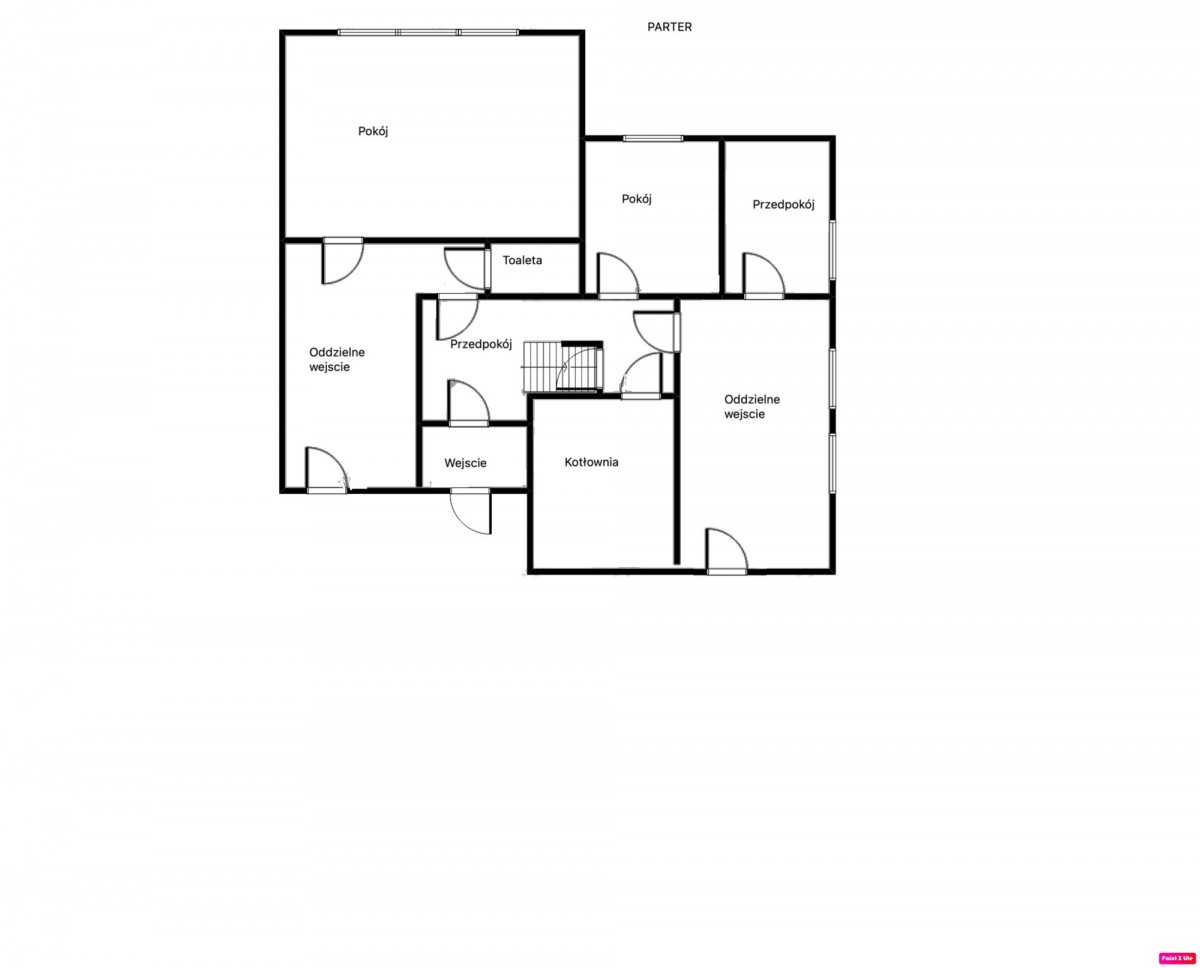Offer ID: M/291627
TWO HOUSES IN WAWRZYN.
Two duplex houses located in the Wawer district of Warsaw. The surrounding area consists of single-family homes. Nearby, there is a school, a store, a clinic, and a restaurant. It takes about 10-15 minutes by car to reach the city center.
Each house has an area of 210.89 m². The left plot is 478.20 m², and the right plot is 450 m².
On the ground floor, there is an independent apartment with a separate entrance of 26.77 m², along with three basement rooms and a garage of 16 m².
On the first floor, there is a living room, dining room, kitchen, and a 41.88 m² restroom with a terrace and stairs leading to the garden, as well as 3 rooms, a hall, and a bathroom (47.14 m²) with a balcony.
On the second floor, there are 2 rooms (26.11 m²) and utility rooms (10.79 m²).
The houses are made of stone, with concrete ceilings and insulating plaster. The roof is made of steel with a polyester coating. The windows are plastic from Reha Brillant. The houses have gas and electrical connections and are heated by a gas furnace. They also have their own water pump and septic tank, and there is municipal sewage.
The entrance to the house is paved with cobblestones. The plot is bordered by thuja trees.
PRICE IS NEGOTIABLE.
Listing Details
Location
Warszawa, Kombajnistów, Wawer, ul. Kombajnistów
