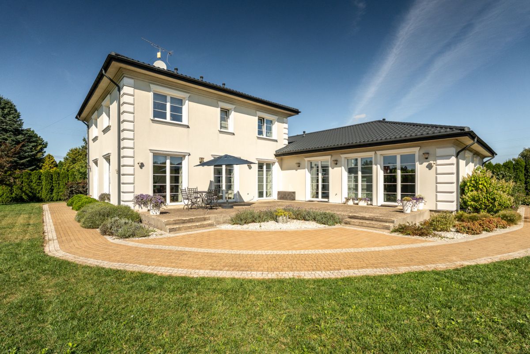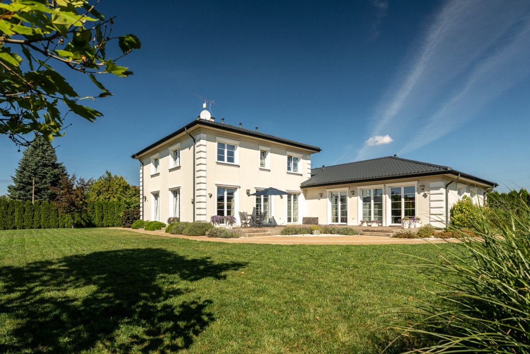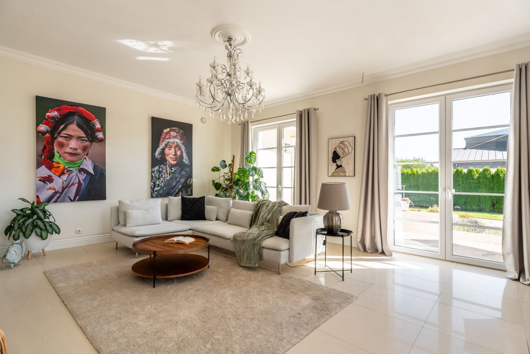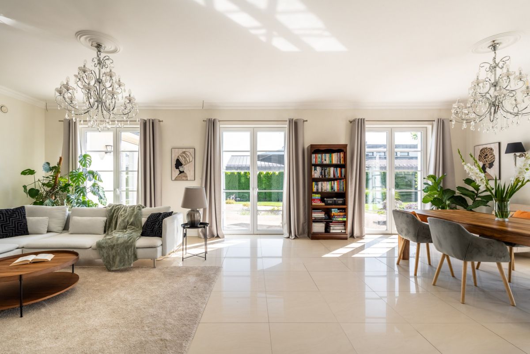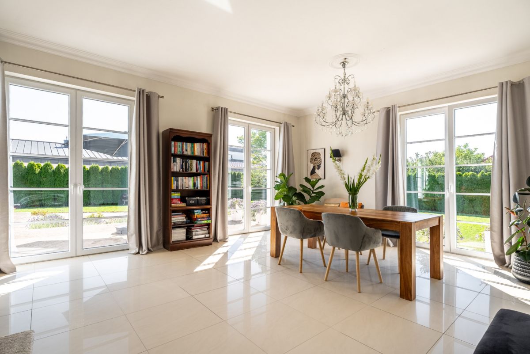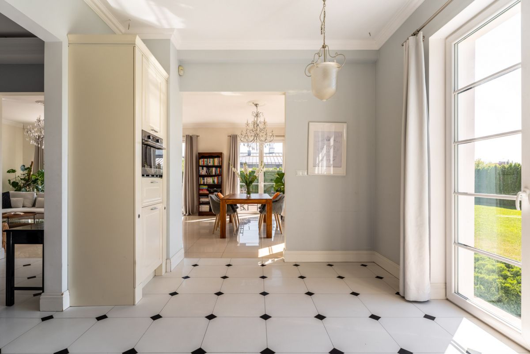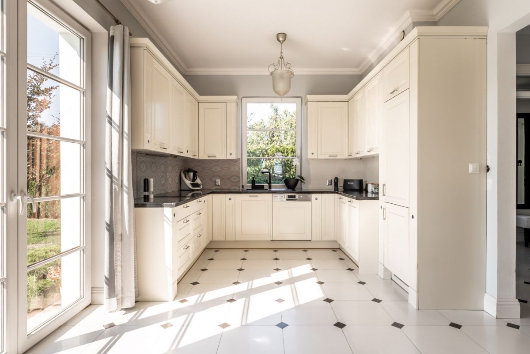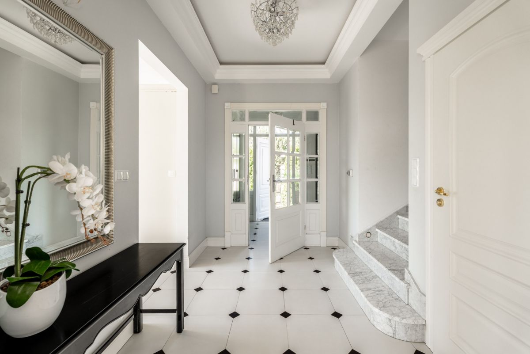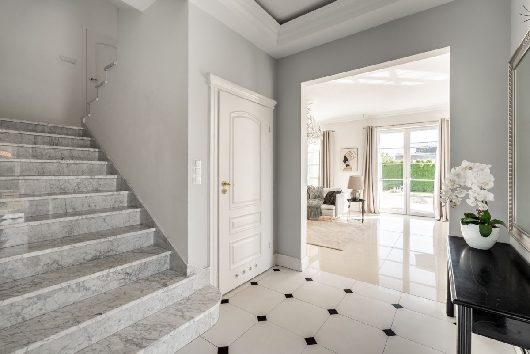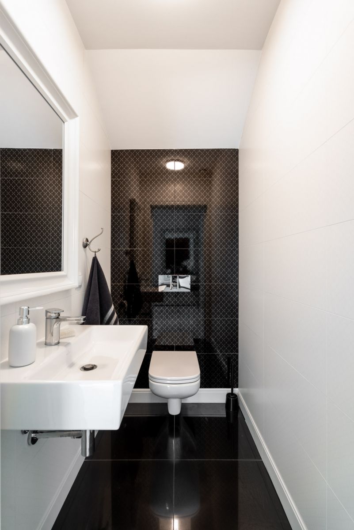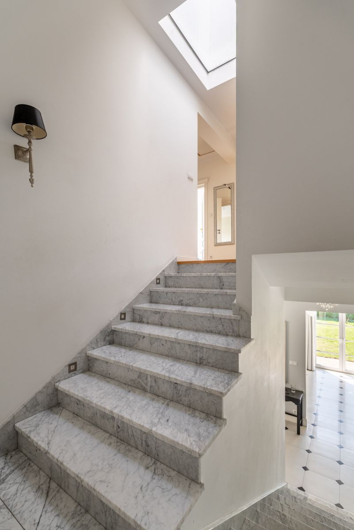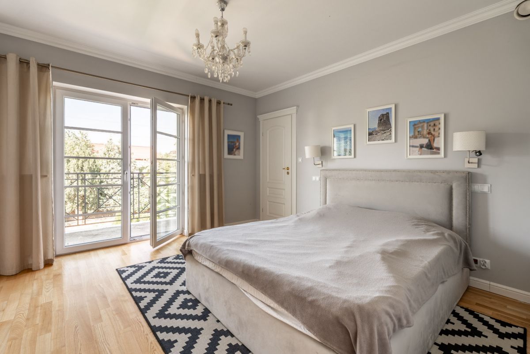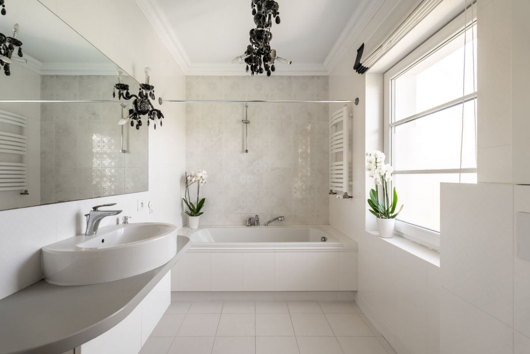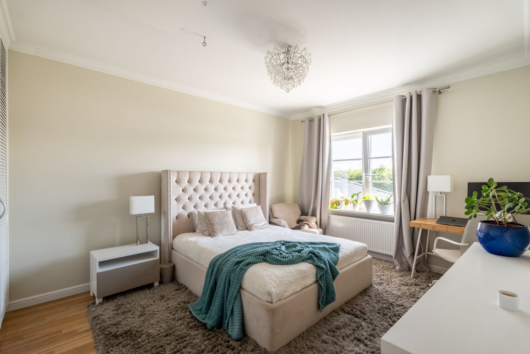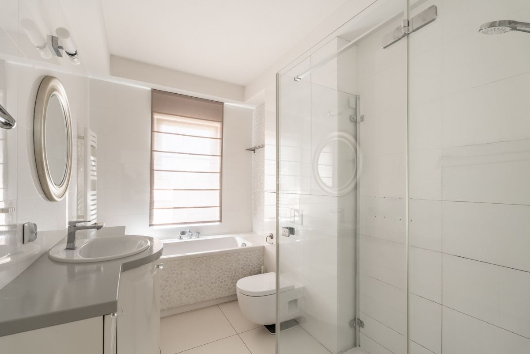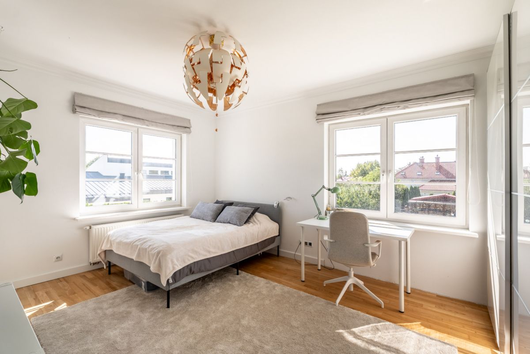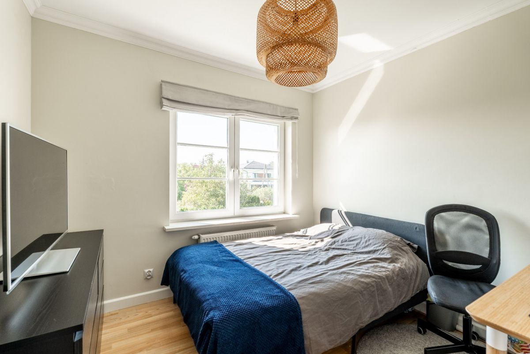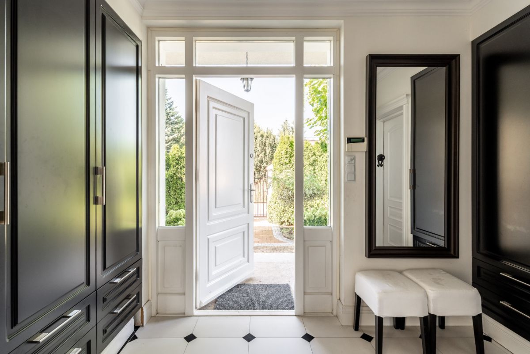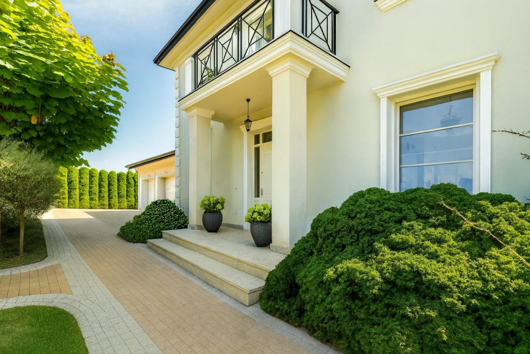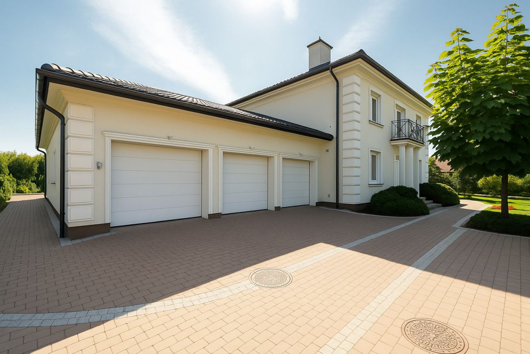Offer ID: M/328577
Beautiful large garden | Two apartments | Garage
DETACHED HOUSE WITH TWO INDEPENDENT APARTMENTS - PERFECT FOR MULTI-GENERATIONAL FAMILY OR INVESTMENT WITH POTENTIAL
Beautiful large garden | Two Apartments | Garage for 3 cars | Southwest terrace
*****
ROOM LAYOUT:
The property consists of two independent apartments/houses, adjacent to each other, with a total area of 320.12 m2 (without garage: 259.06 m2) and a plot area of 1499 m2.
APARTMENT "A" (89.61 m2):
Ground floor (height 2.83 m):
* Hall (4.59 m2)
* Corridor (4.61 m2)
* Pantry (2.87 m2)
* Kitchen (8.22 m2)
* Living room (24.00 m2)
* Toilet (1.7 m2)
* Hallway (3.60 m2)
* Bedroom (17.59 m2)
* Dressing room (4.97 m2)
* Bedroom (17.59 m2)
APARTMENT "B":
Ground floor (171.31 m2 without garage, height 2.93 m):
* Hall (3.08 m2)
* Dressing room (2.47 m2)
* Utility room (4.95 m2)
* Toilet (2.10 m2)
* Living room + Dining room (44.56 m2)
* Corridor (7.49 m2)
* Kitchen (17.05 m2)
Garage (61.06 m2) - with passage to the technical room
First floor (87.75 m2, height 2.61 m):
* Stairs (7.17 m2) - made of granite
* Corridor (5.95 m2)
* Bedroom (16.52 m2)
* Bathroom (6.65 m2)
* Bedroom (17.32 m2)
* Study (10.00 m2)
* Bathroom (5.69 m2)
* Bedroom (14.10 m2)
* Dressing room (4.35 m2)
Mezzanine:
* Laundry/Utility room
STANDARD:
* House built in 2014 from aerated concrete.
* Roof covering: metal tiles.
* Granite window sills and entrance stairs.
* Garage for 3 cars.
* Paved area around the house and large driveway for 4 cars.
* Brick fencing around the entire house.
* Spacious terrace of 55 m2 with southwestern exposure, perfect for relaxation.
* Alarm sensors inside and outside the building.
* Large, well-maintained garden with an irrigation system, high cedars, and aromatic lavender.
* Large floor-to-ceiling windows providing excellent natural light to the interiors.
* Underfloor heating.
* Heat recovery ventilation.
* Copper electrical installation.
* Preparation for a central vacuum cleaner.
* Krzaczek stove for eco-pea coal and gas boiler for main heating of the house and water.
* Water treatment filter.
* Parquet flooring upstairs.
LOCATION:
* Warsaw, Wawer, Lebiodowa Street - a quiet and peaceful area, ideal for families with children.
* Excellent communication: Quick access to the city center and the ring road.
* Proximity to nature: Numerous green areas, perfect for walking and recreation.
* Infrastructure: Nearby shops, schools, kindergartens, restaurants, and service points.
* Family Activity Park: A playground and recreational area for the whole family within walking distance.
I cordially invite you for a presentation!
Listing Details
Location
Warszawa, Lebiodowa, Wawer, ul. Lebiodowa
