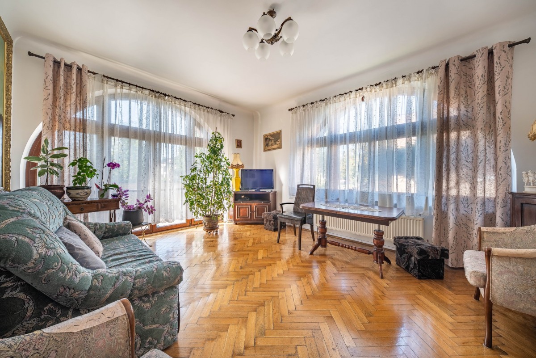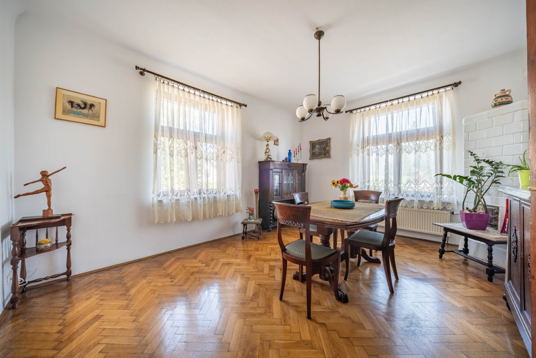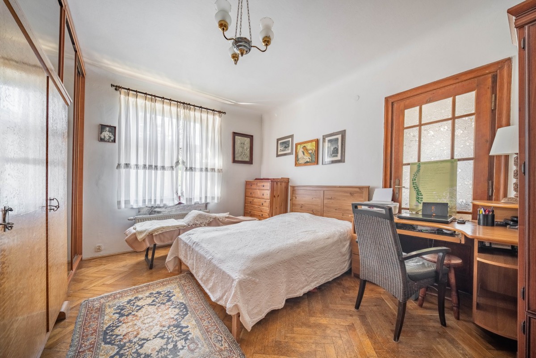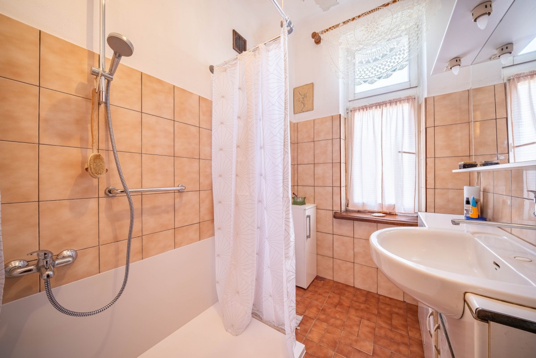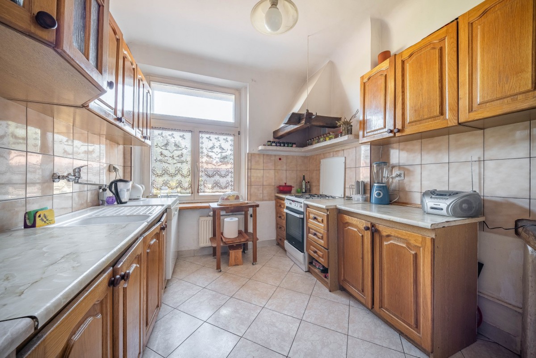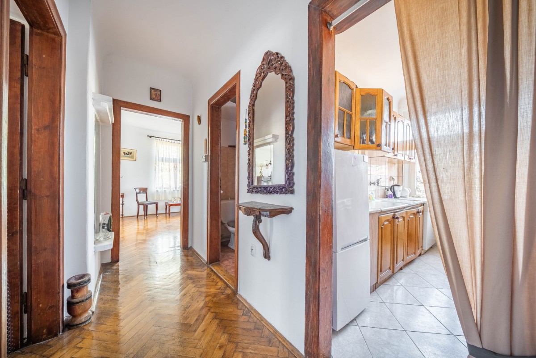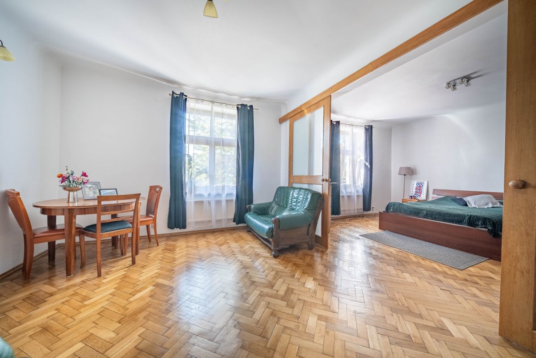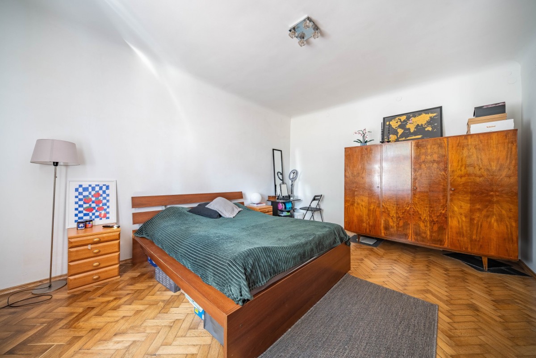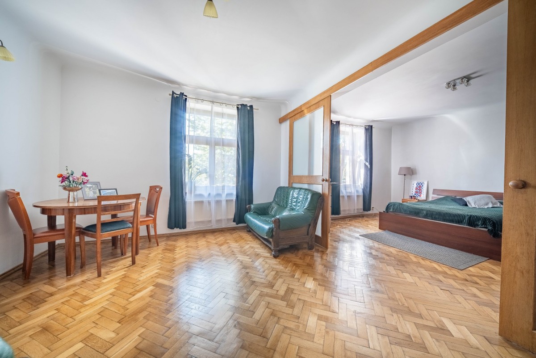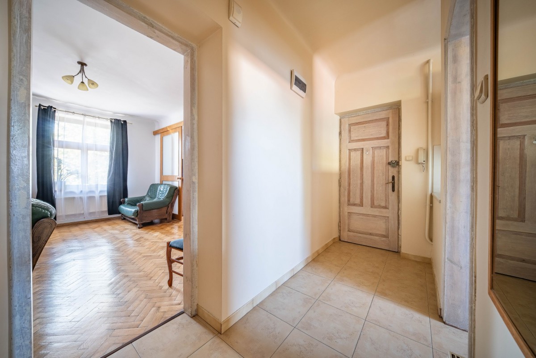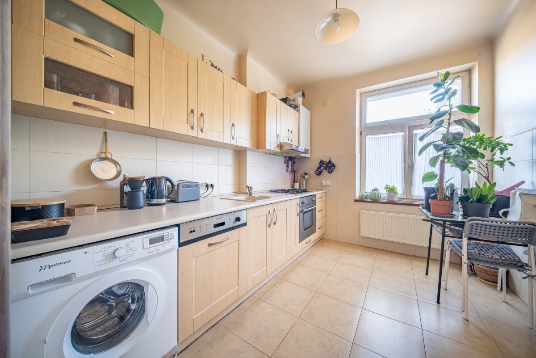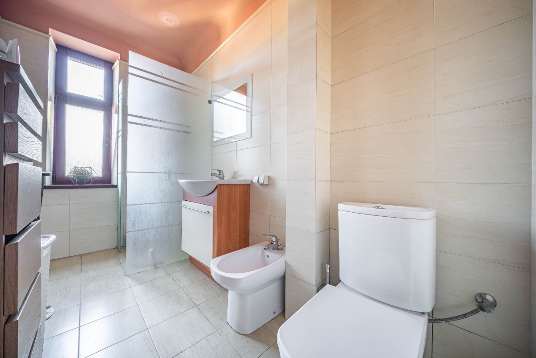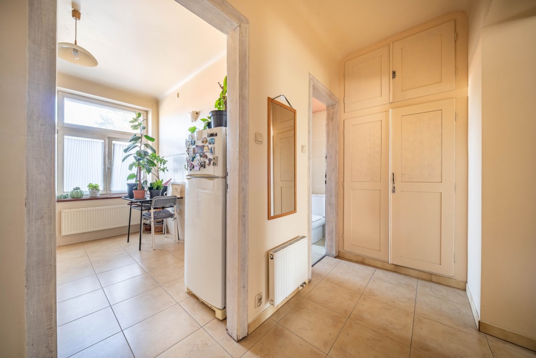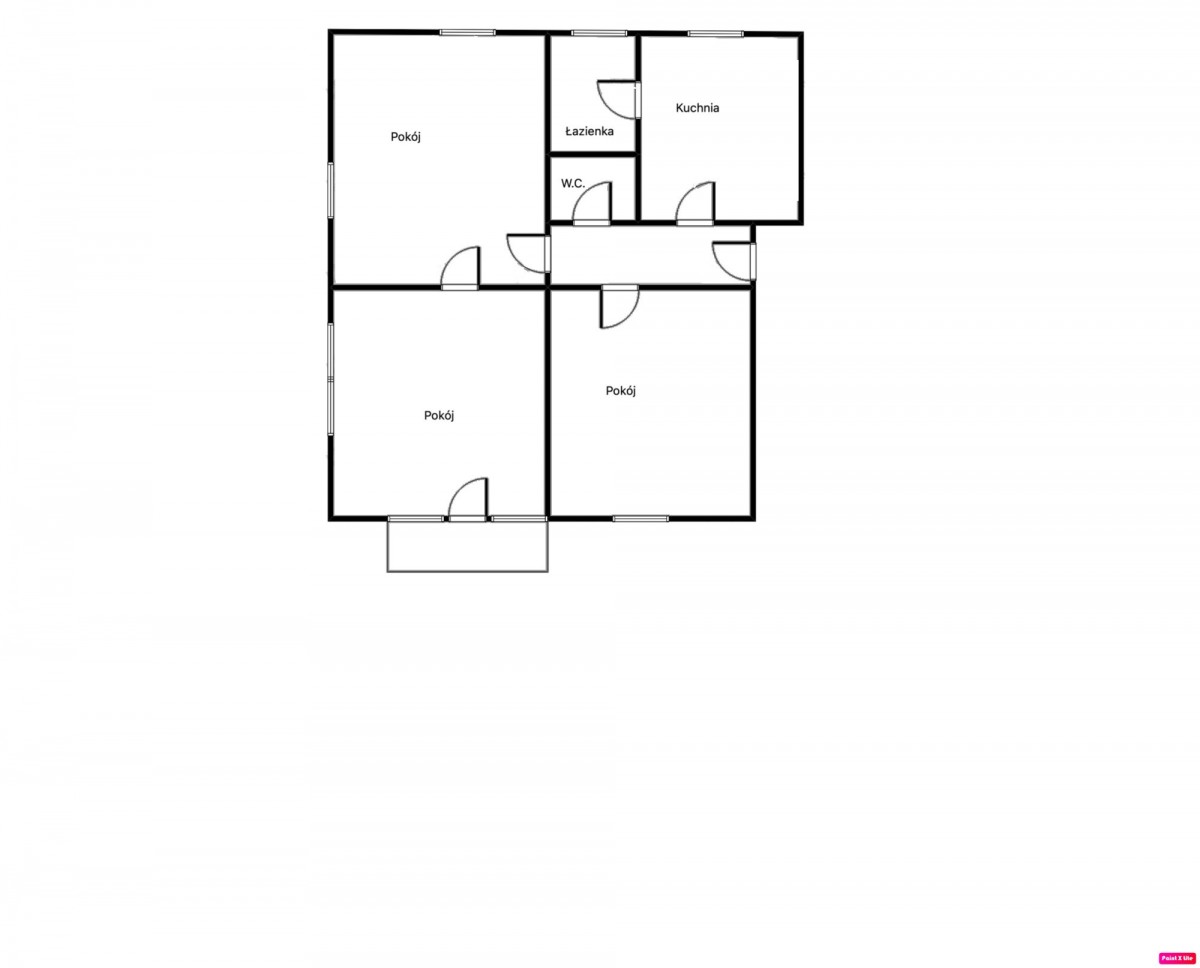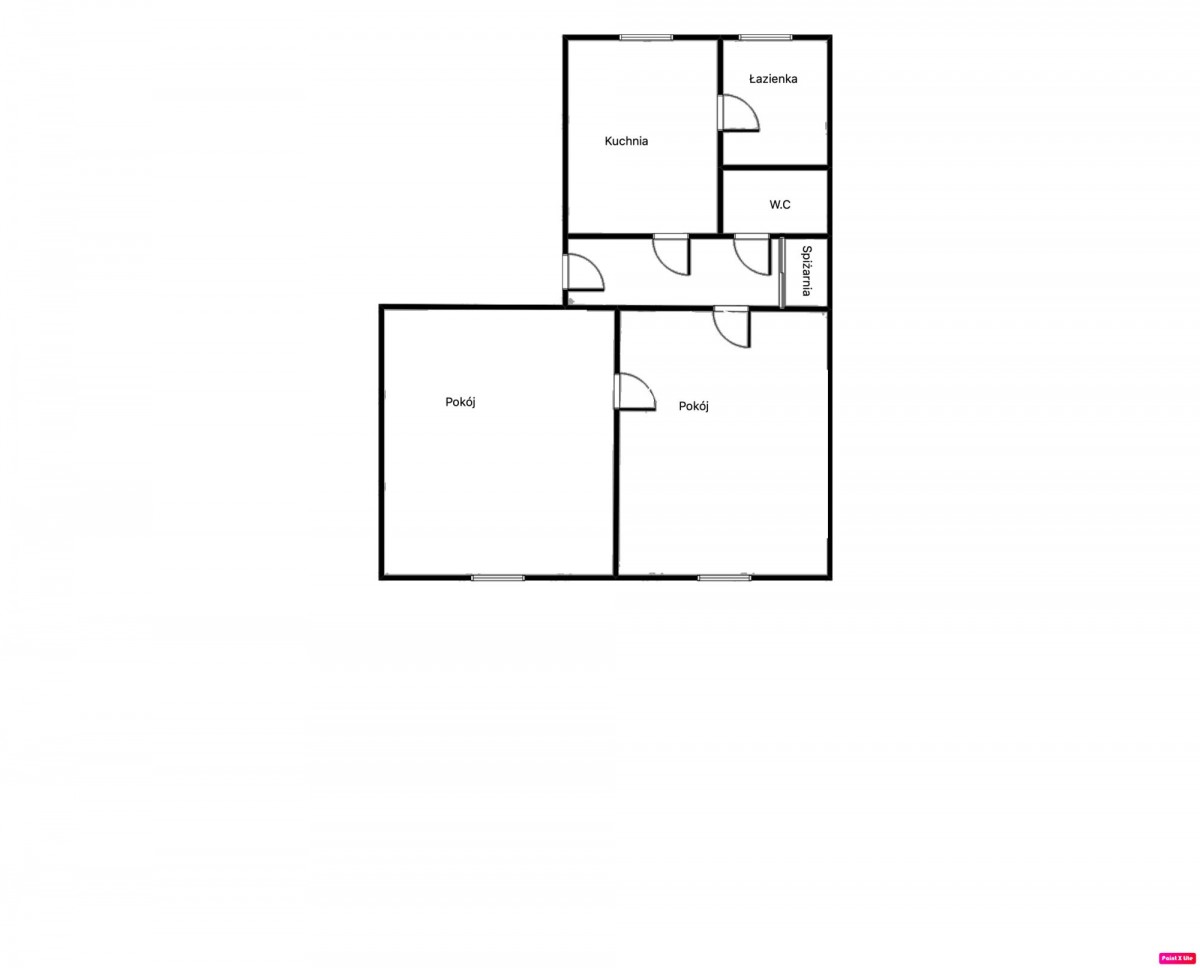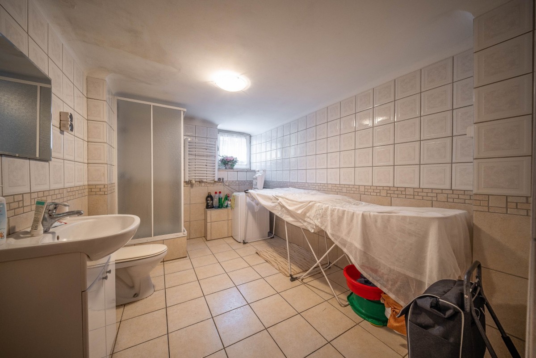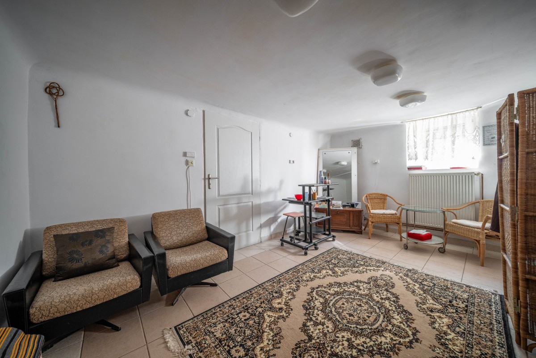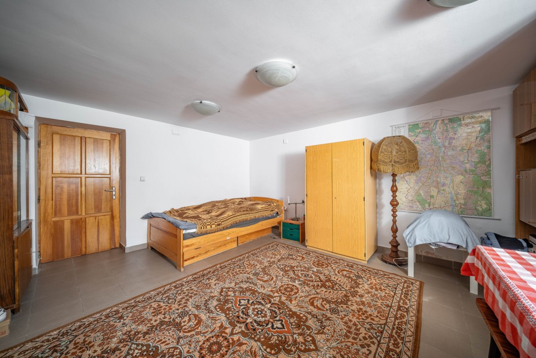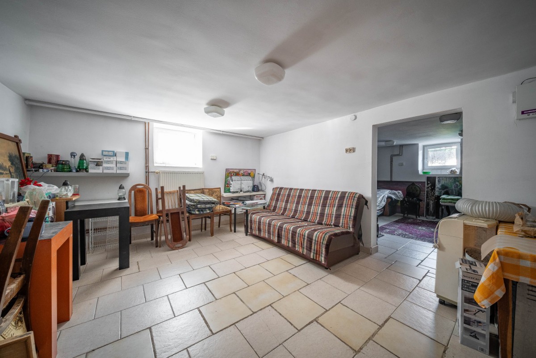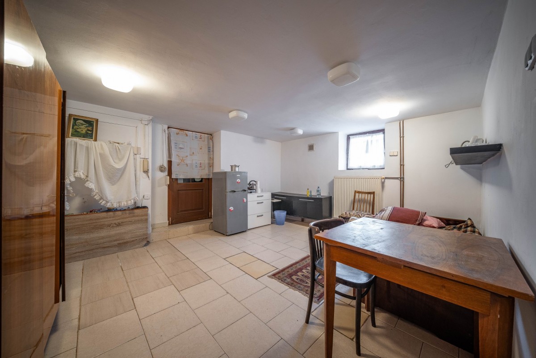Offer ID: M/327209
6 residential premises in a tenement.
Spacious house with a total area of 375 m2, situated on a plot of 1098 m2. It consists of 4 levels:
1. On the ground floor - residential unit of 55 m2 (2 rooms) and residential unit of 75 m2 (3 rooms)
2. On the first floor - identical layout as on the ground floor
3. In the attic, with slanted ceilings, there are 2 residential units of 89 m2 each
4. In the basement, there is a boiler room, a toilet, a laundry room, and 6 rooms. The rooms are in very good condition, dry with windows. Business activities were previously conducted here. There is a separate entrance from the backyard.
Currently, the apartments are rented out. There is a garage building on the plot with 3 garages. A gas boiler in the basement heats the basement and 2 apartments on the ground floor. On the first floor, 1 apartment has electric heating, and 2 have their own boiler. In the attic, 2 apartments have a shared gas boiler.
The building is pre-war, made of brick, and renovations have been carried out systematically over the last 20 years. There is no local zoning plan. There was no request for a zoning decision, only for the construction of a garage, which is approved. The proposal is ideal for both a family and a business.
Listing Details
Location
Warszawa, ks. Juliana Chrościckiego, Włochy, ul. ks. Juliana Chrościckiego
