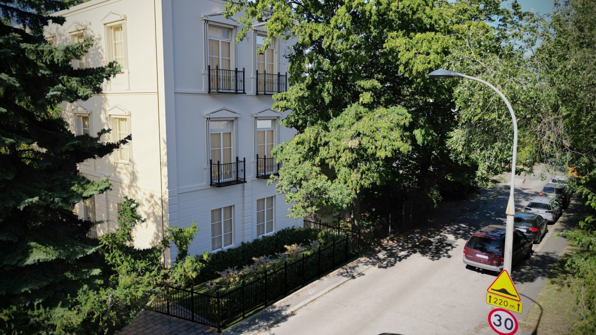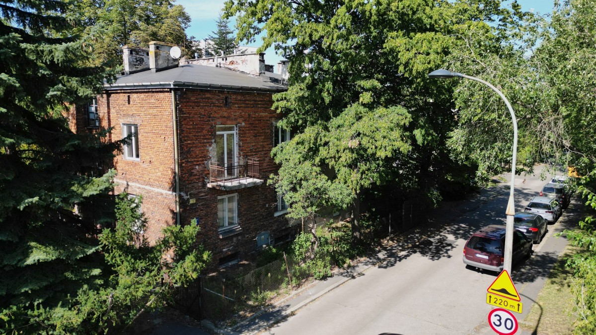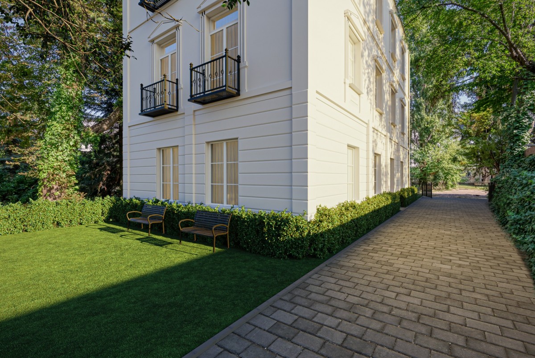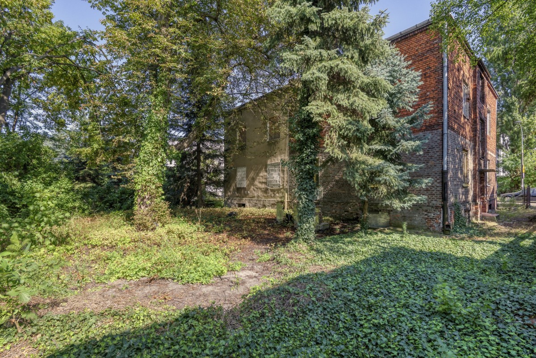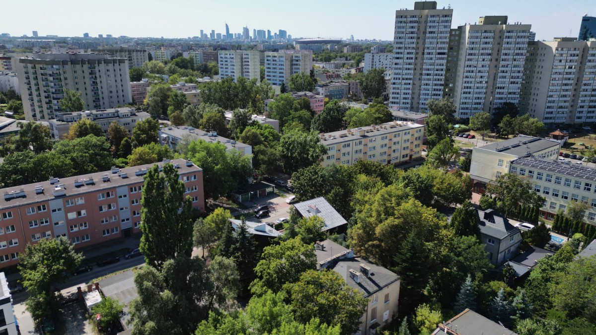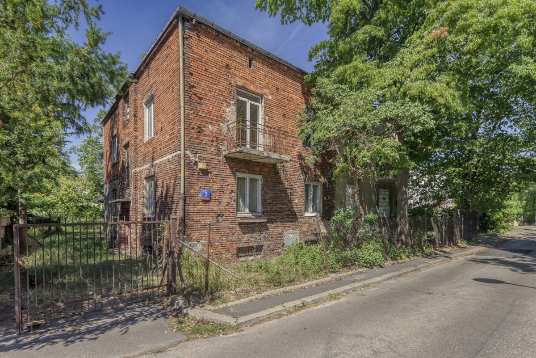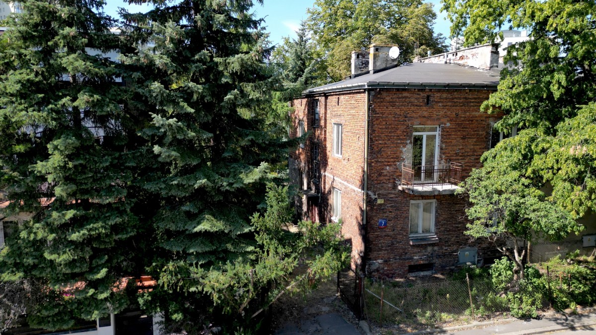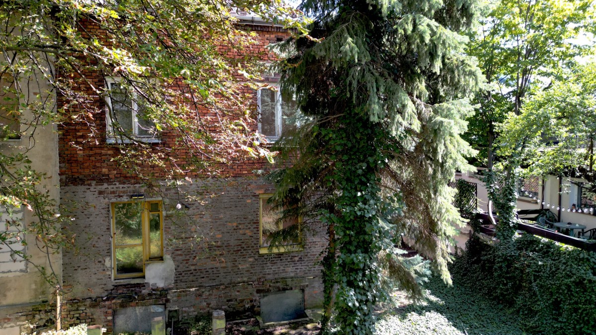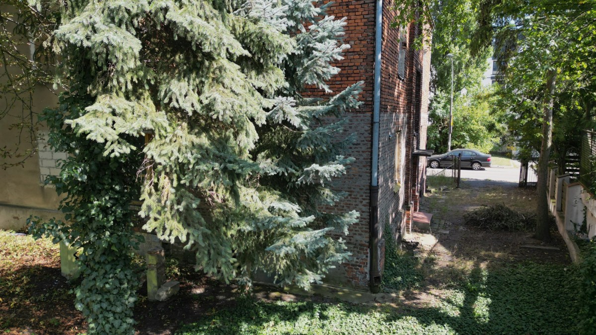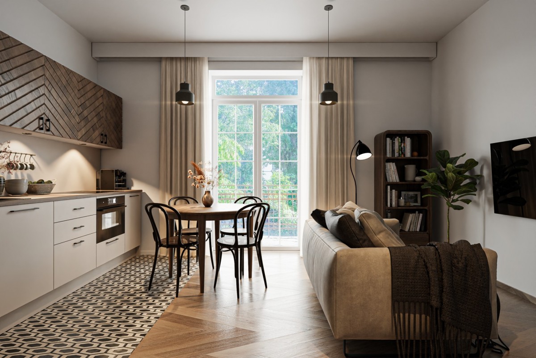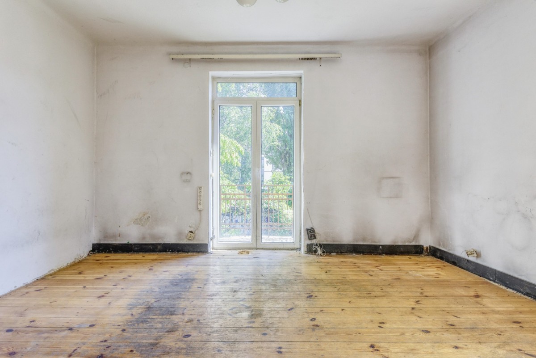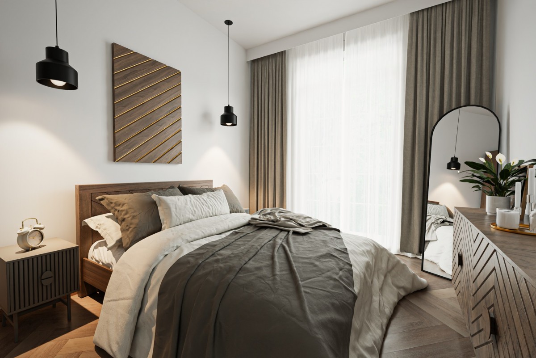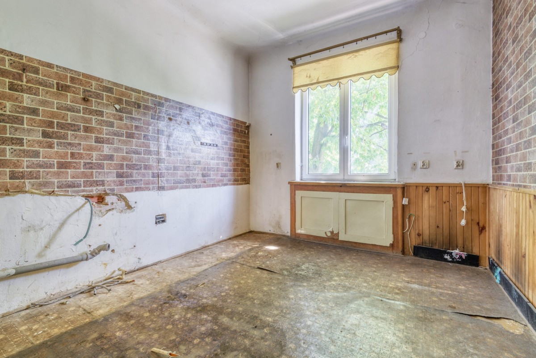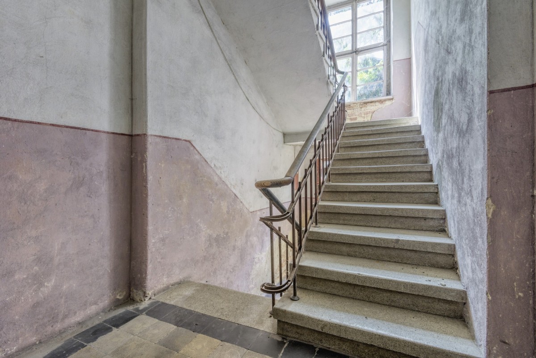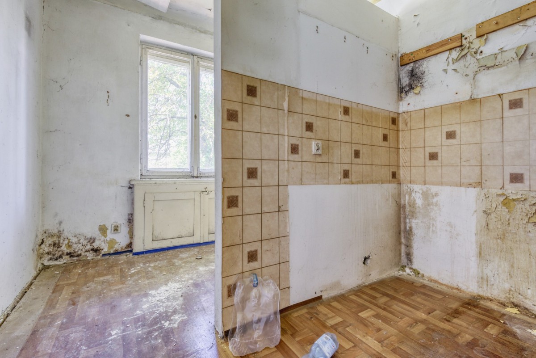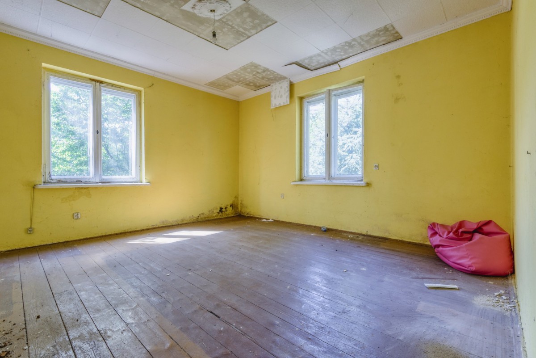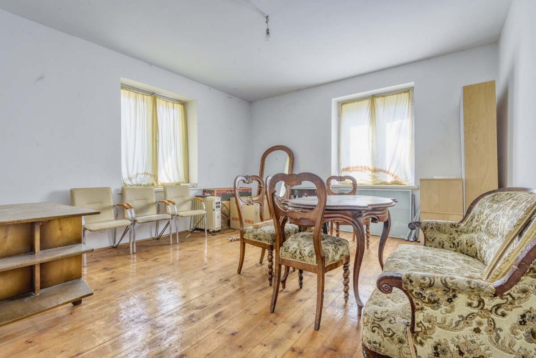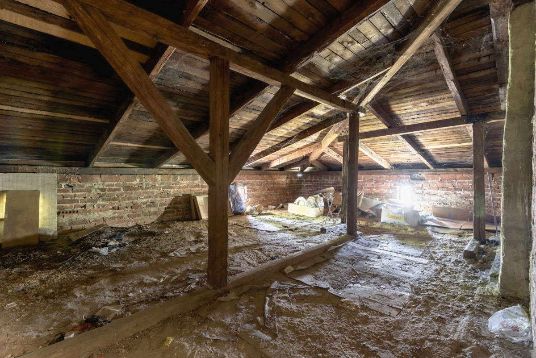Offer ID: M/327782
Excellent investment. Great location.
BUILDING
The subject of sale is a tenement house from 1936, located on a plot of 413 m². The building, although it has enormous investment potential, requires a comprehensive renovation, which opens up wide possibilities for arrangement and design. The current usable area is 147 m² and includes four apartments; however, the layout of the property allows for further expansion or adaptation of the attic, enabling the creation of a complete second floor and significantly increasing the usable space. An advantage of the location is the proximity to a city-owned building that is currently uninhabited, creating additional prospects for investors planning broader revitalization efforts or expansion of the entire area. Given its character and history, the tenement could become a unique property with great value after appropriate modernization and adaptation work.
LOCATION
The investment advantage is the proximity to a municipal property - the adjacent building remains uninhabited and belongs to the city, which opens up prospects for broader development projects, including the revitalization of the entire block.
Kutnowska Street is well connected to other parts of Warsaw - just a few minutes’ walk separates the property from bus stops on Grochowska Street, providing quick access to the city center. In the immediate vicinity, there are schools, shops, service points, and green areas conducive to daily relaxation. This is a location that combines the tranquility and atmosphere of old Warsaw with the conveniences of living in a big city.
Thanks to its location in Praga-Południe, a dynamically developing district, the tenement at Kutnowska 7 is an excellent proposition for an investor looking for a property with significant potential for value growth and the possibility of implementing development projects.
LOCAL ZONING PLAN
Conditions of building and land development and principles of protection and shaping spatial order
- Maximum building intensity on the building plot:
for terraced housing - 1.5
for detached and semi-detached housing - 1
for small residential houses with up to 8 apartments - 2.
- Maximum building coverage on the building plot designated for
a small residential house with up to 8 apartments - 60%, for other building plots - 40%.
- Maximum building height - 12 m, no more than 3 stories.
- Minimum building height - 2 stories.
- Minimum biologically active area on the building plot:
for terraced housing - 30%;
for detached and semi-detached housing - 50%;
for small residential houses with up to 8 apartments - 20%.
- Maximum length of each building''s façade - not specified.
If you are interested, please get in touch!
Listing Details
Location
Warszawa, , Praga-Południe, ul.
