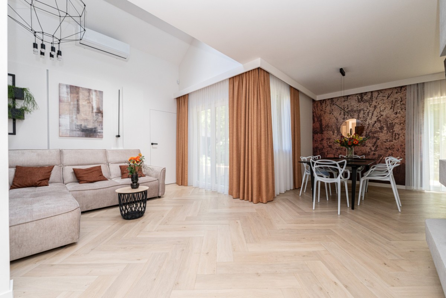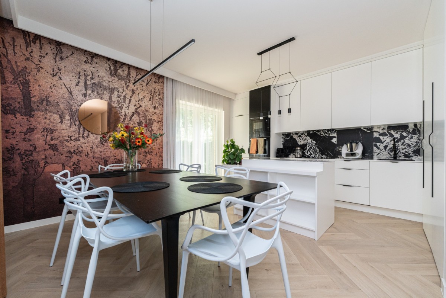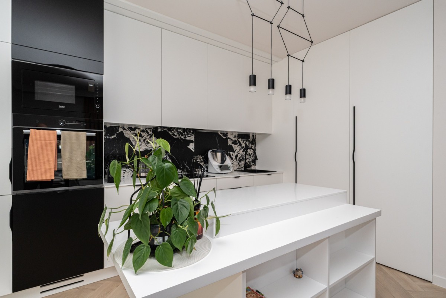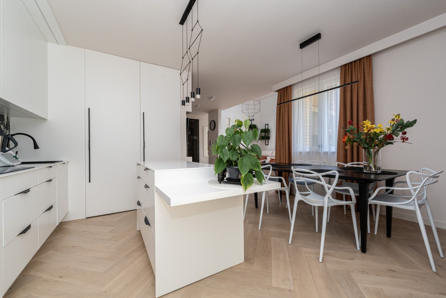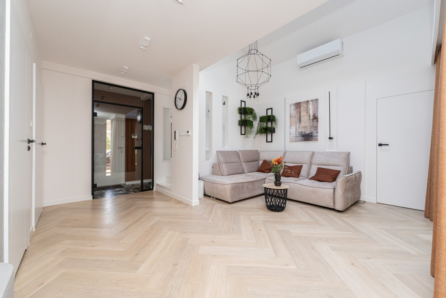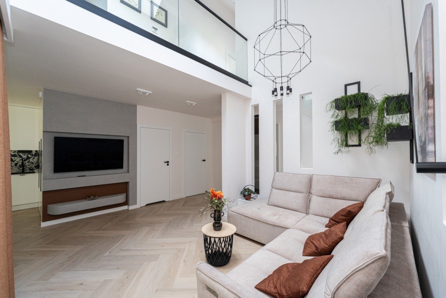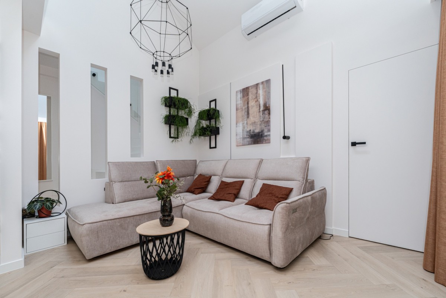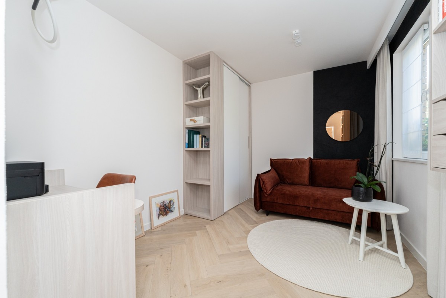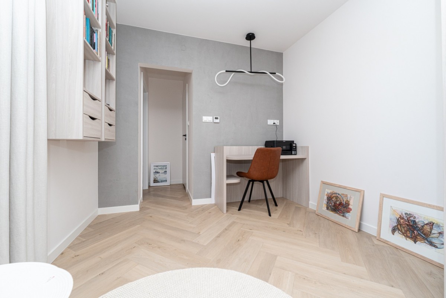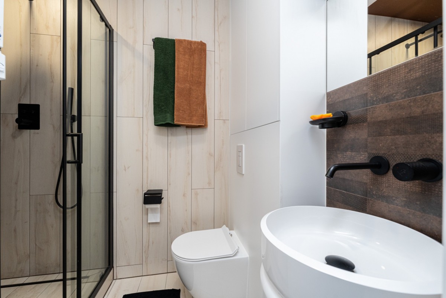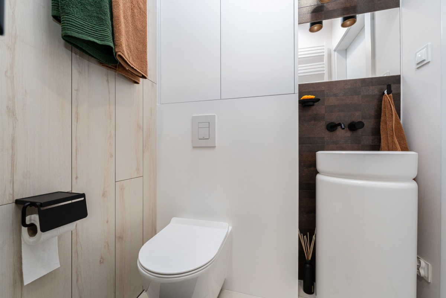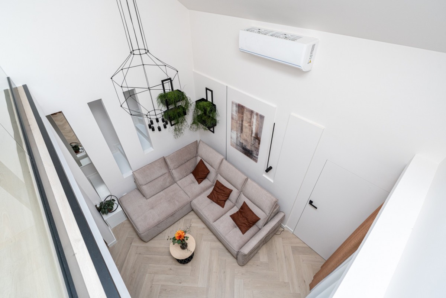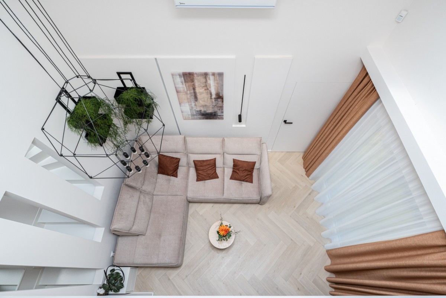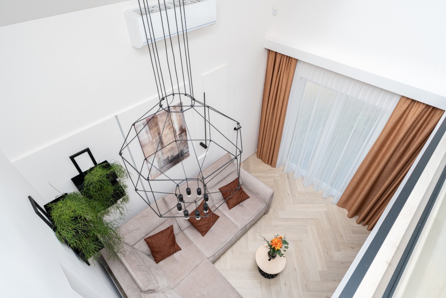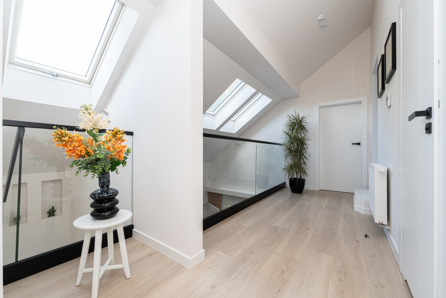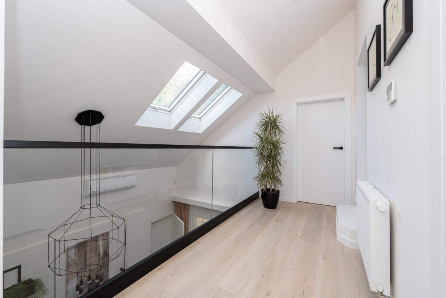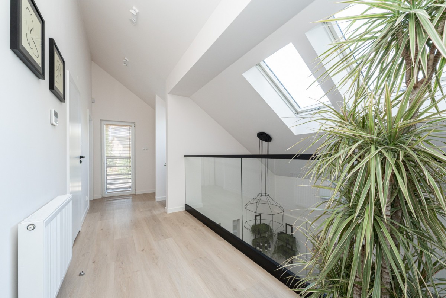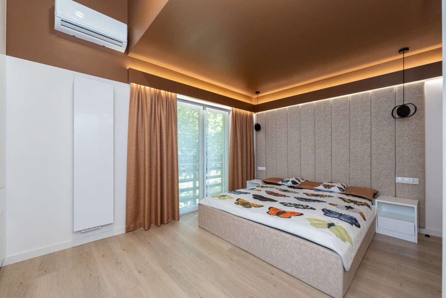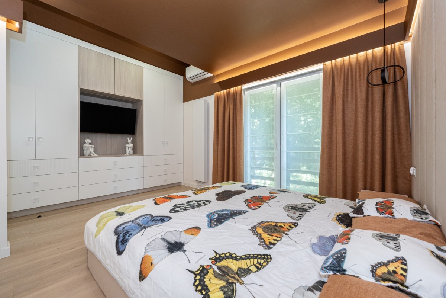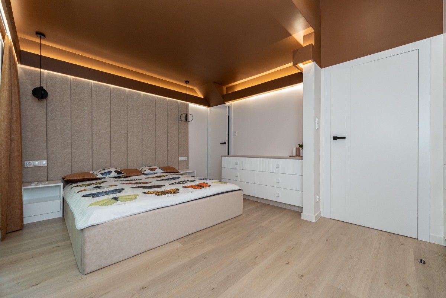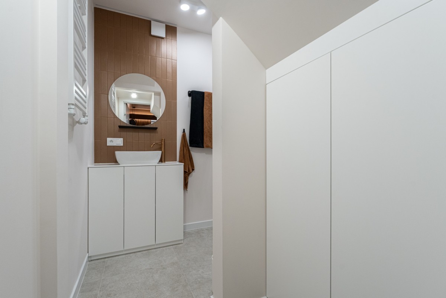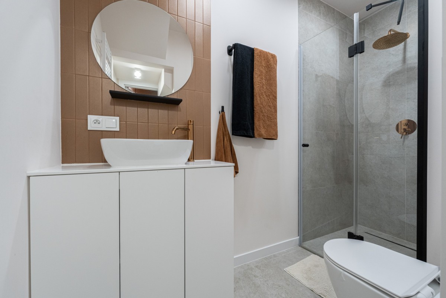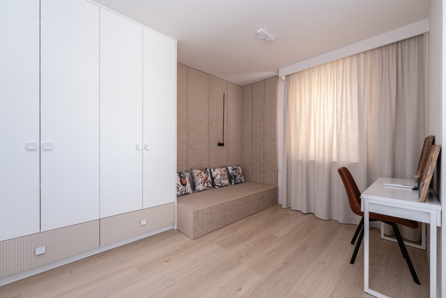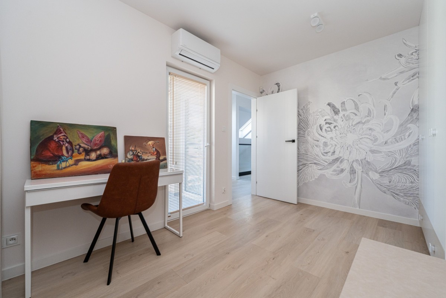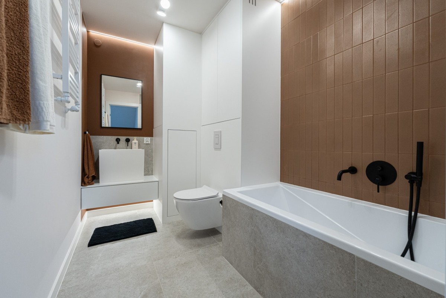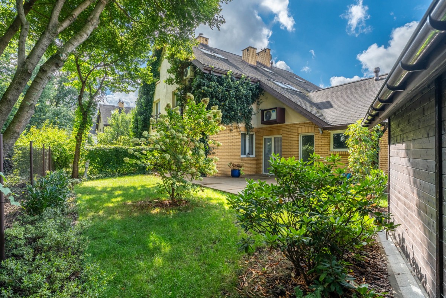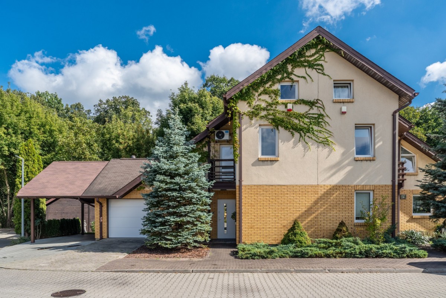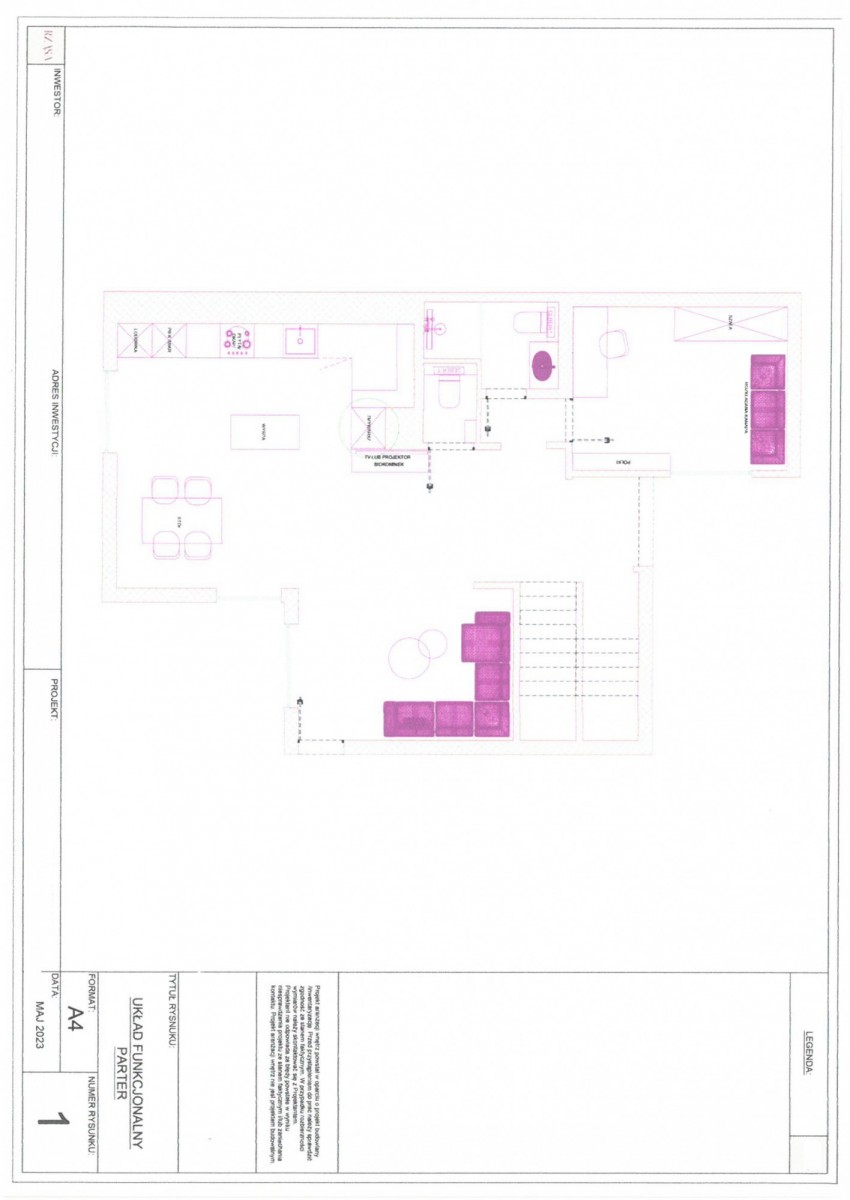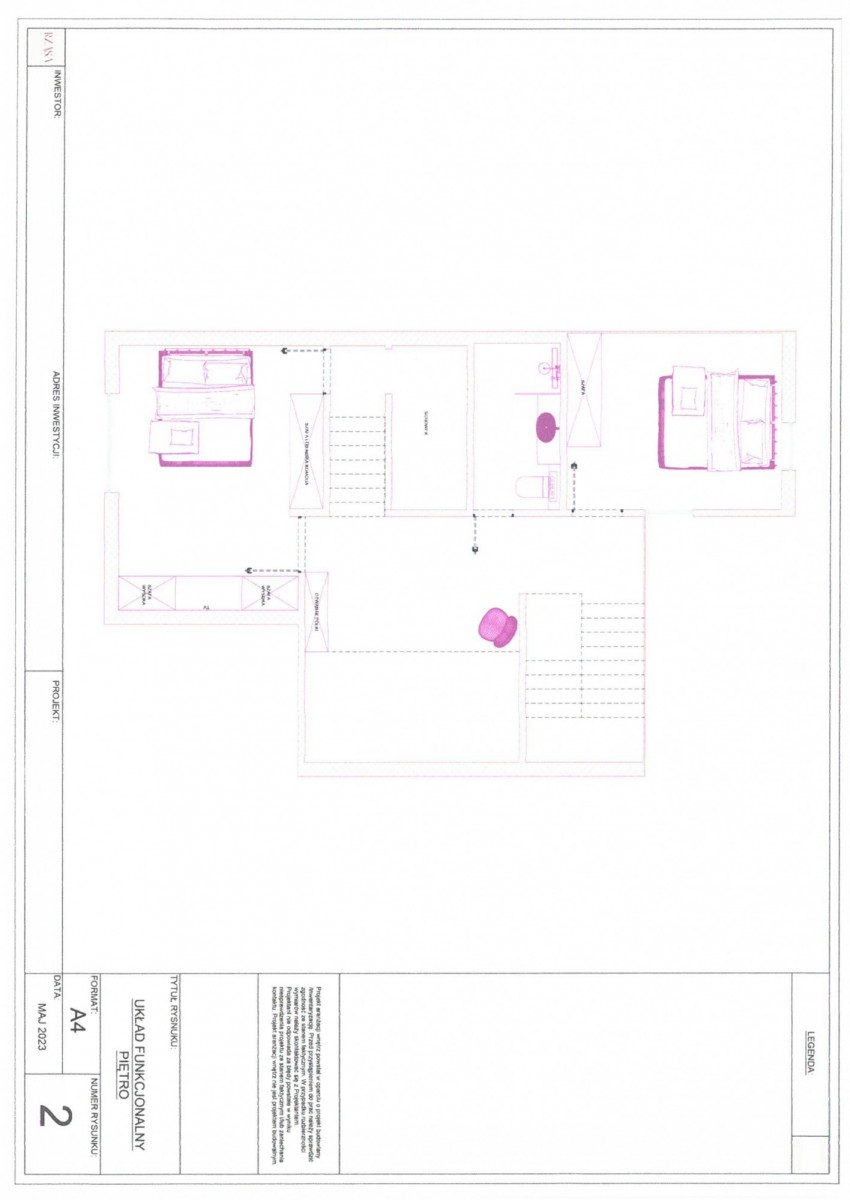Offer ID: M/334414
Semi-detached house of 160m² on a 341m² lot with a garage, garden, and air conditioning near a forest in a gated community.
For sale is a semi-detached house with a usable area of approximately 160m2, located on a plot of 341m2, at the edge of a forest, in a closed estate on Modlińska Street 330. The property consists of 3 levels (4 rooms plus 2 in the attic, 3 bathrooms and a separate toilet), an integrated garage, a carport, and a picturesque garden.
The house was built in 2004 and underwent a complete renovation a year ago: gas and water-sewerage installations were replaced, and the layout was rearranged. The design was realized under the supervision of an interior designer using high-quality materials. The interior is filled with custom-made furniture and modern solutions. Air conditioning is installed in the living room and two bedrooms on the first floor.
GROUND FLOOR:
The property enters through a hall over 3 meters long, which features hidden storage behind a mirrored wall and connects to the rest of the house via elegant glazing. The ceiling in the living room reaches over 5 meters at its highest point, thanks to a mezzanine with a glass railing, and a skylight provides optimal illumination. The living room and hall together create almost a 20-meter space. The dining room (approximately 8.5m2) is connected to the kitchen (approximately 8.7m2) with a functional island. The kitchen also has a hidden pantry (approximately 2.5m2) with plenty of storage space. Additionally, there is an office or guest room (approximately 12m2) on the ground floor, equipped with a sofa bed, desk, and a private bathroom with a shower, toilet, and sink.
From the hall, there is access to a separate toilet for guests.
The building also includes a garage and a carport for a second car. Access to the approximately 100 square meter garden adjacent to the forest is available from the living room, kitchen, and garage. The terrace, covered with durable composite boards, is about 35m2.
FIRST FLOOR:
The first floor is reached by wooden stairs painted white. There is a bedroom of about 10m2 with a built-in wardrobe and access to a half-meter balcony. The second bedroom (approximately 15m2) features ample built-in furniture and a comfortable bed. This bedroom is connected to a bathroom with a shower, toilet, sink, and storage. On this level, there is another bathroom accessible from a 10m2 hallway, which includes a bathtub, sink, and toilet.
ATTIC:
The attic includes a laundry room with a washer and dryer as well as a work sink. In the second, smaller room, a playroom or office can be arranged for a child or as additional storage.
SURROUNDINGS:
The house is located in a closed, quiet estate. At the same time, it is a few minutes'' walk to Biedronka, Lidl, Selgros, or Fort Piontek with a gym and a shop offering excellent wines. The bus stop for line 511, which provides convenient connections to the Młociny Metro station, is 600 meters away.
ADDITIONAL INFORMATION:
This is a property ready for purchase, with the possibility of using a mortgage.
The rooms have vinyl panels and tiles on the floors.
An alarm system is installed in the building.
The building was constructed using Canadian (frame) technology.
In the near future, the estate will be connected to the municipal sewer system.
I recommend and invite you for a presentation!
Listing Details
Location
Warszawa, Modlińska, Białołęka, ul. Modlińska
